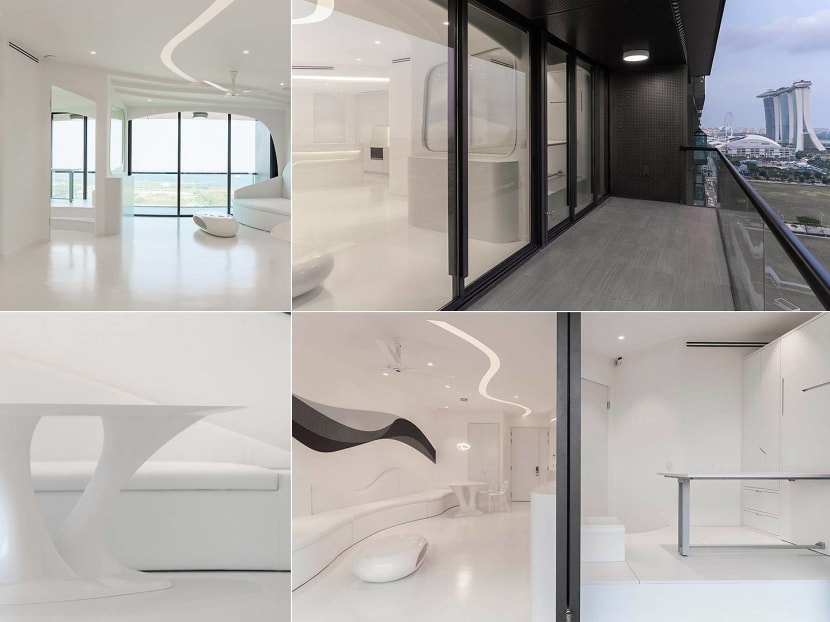A Family Transformed Their Marina One Residences Apartment Into A Futuristic Spaceship
The three-bedroom unit now looks like something out of a sci-fi movie.
Home owners going the extra mile to create their dream abode isn’t unheard of. But for this family of three in Singapore, it’s about turning an idea that’s out of this world (literally) into reality.
The design for this visually outstanding, futuristic all-white 1,518 sqft three-bedroom Marina One Residences apartment (yes, where Romeo Tan recently moved in to) was inspired by Passengers, the 2016 sci-fi flick starring Jennifer Lawrence and Chris Pratt.
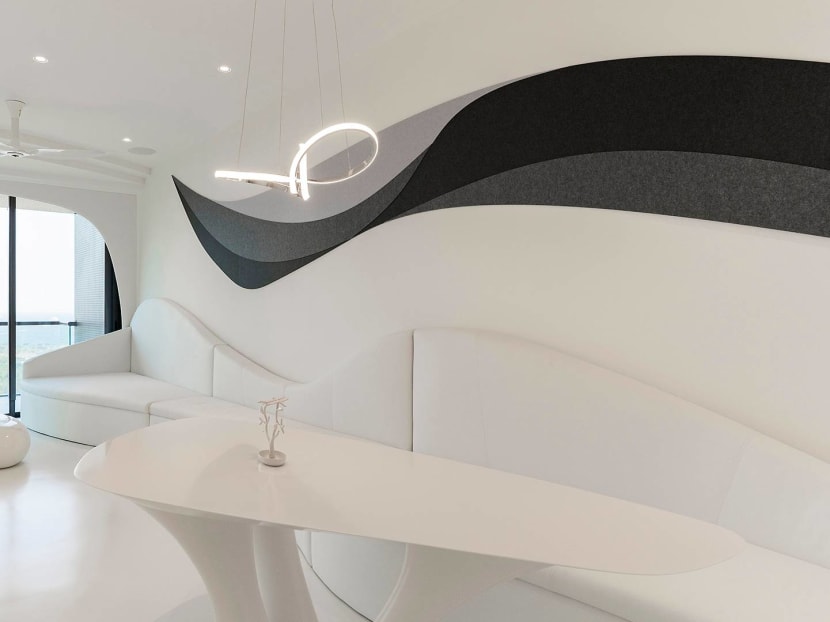
Turning a condo unit into a space-inspired capsule required a sheer amount of planning and customisation, as designer Jackie Lai (below) tells 8Days.sg. According to the founder of local interior design firm Copper Design, it took one year to prep, plan and research, and another year to complete works as some items involved R&D and were imported from overseas.
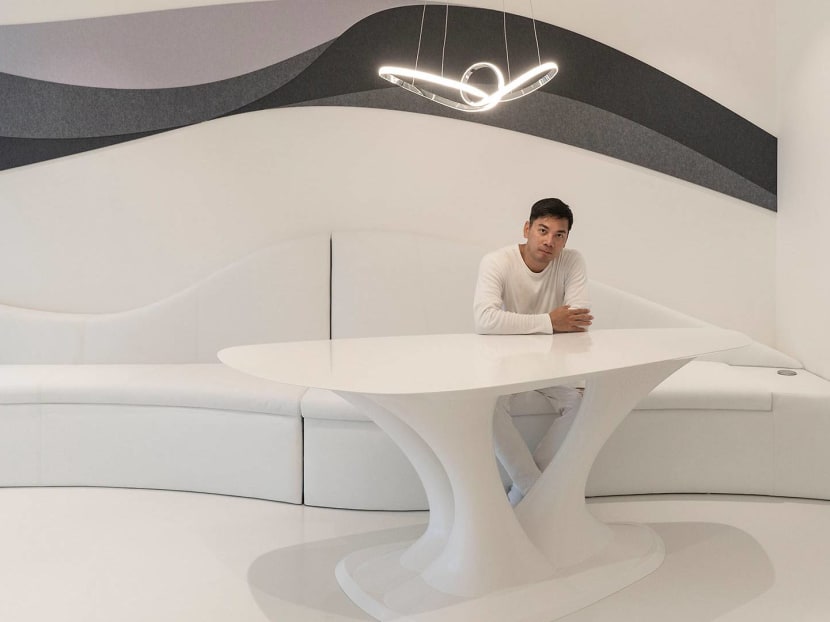
Jackie reveals that he’s actually the fourth designer that the owners had approached. The previous three interior designers did not take on the project as it’s “highly challenging and there are very limited local craftsmen that can do the job.” In fact, Jackie tells us that he was rejected by several craftsmen here during the course of the renovations.
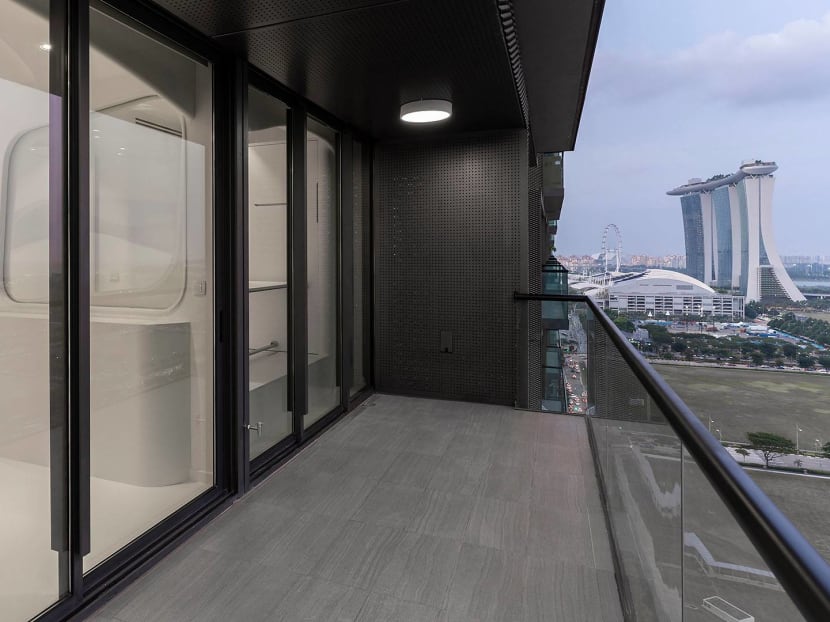
The owners had initially set aside a budget of $250,000 for this project, while Jackie had estimated it to be $400,000, “based on the technology involved”. Eventually, they settled at $320,000 after excluding the proposed plan to refurbish the private lift lobby of the apartment.
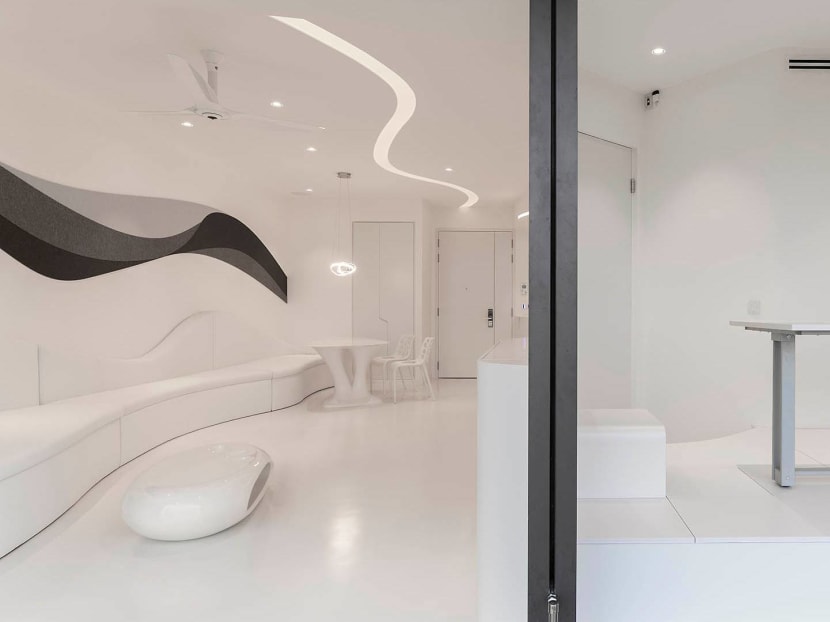
To transform this brand-new condo, which had come almost fully-furnished with new equipment, almost everything had to be ripped out.
The existing air-conditioning was removed for a higher ceiling. New marble walls and flooring that originally clad the whole unit were overlaid with white epoxy to get the all-white look. Only some kitchen and bath fittings, including Miele kitchen equipment, were retained.
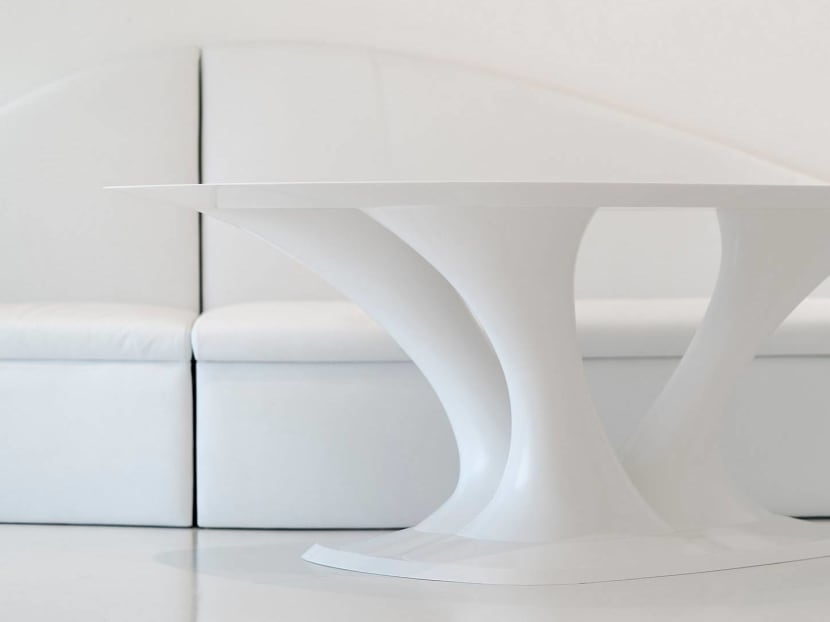
Furniture was also custom-made for the space, like the 6m-long sofa in the living room and the centrepiece of the home, an artfully-shaped dining table (above).
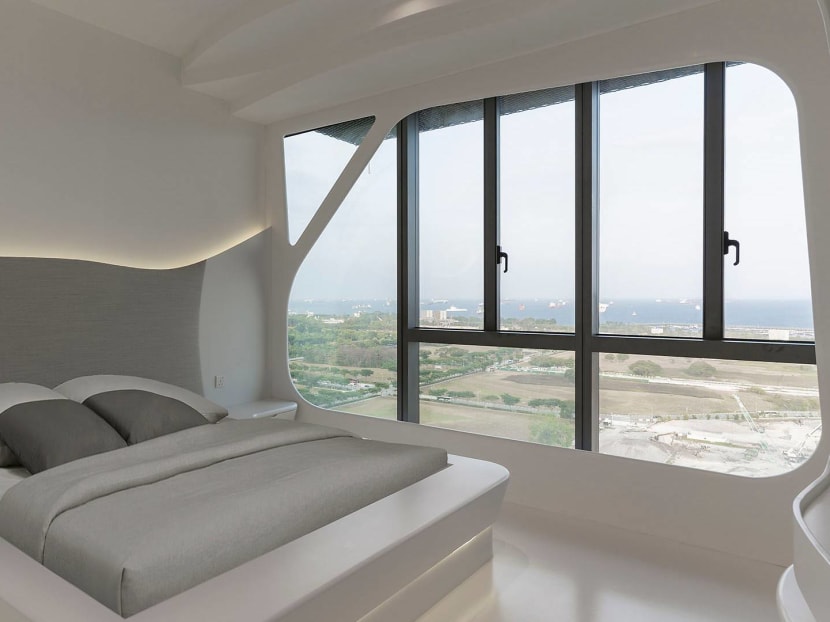
To ensure that the home doesn’t look too clinical, bold tones of grey, like that in the master bedroom (above), were also added to provide contrast.
The beds in the house are designed to look like they defy gravity, thanks to the design of the bespoke bedframe as well as the lighting in the room.
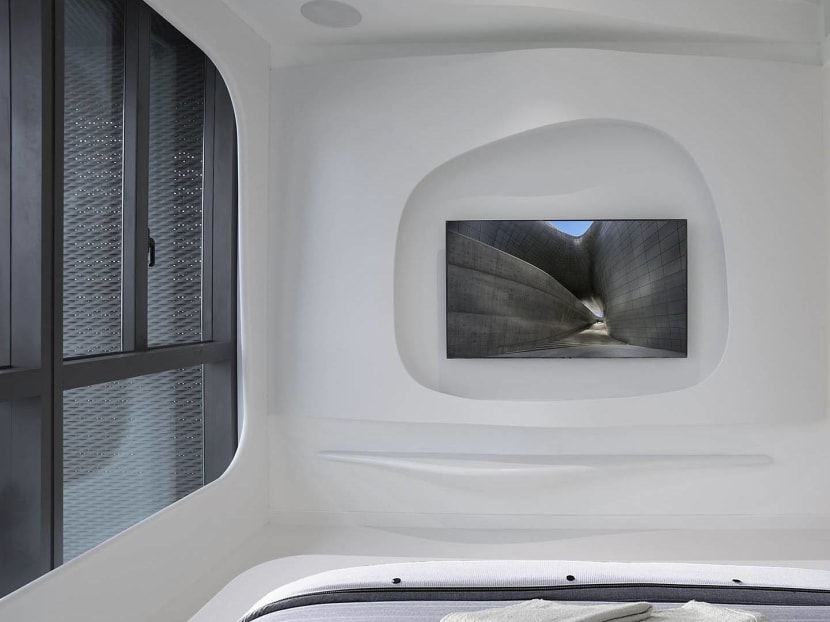
A plethora of materials were used for fittings and furniture, as the owner had one request: no wood.
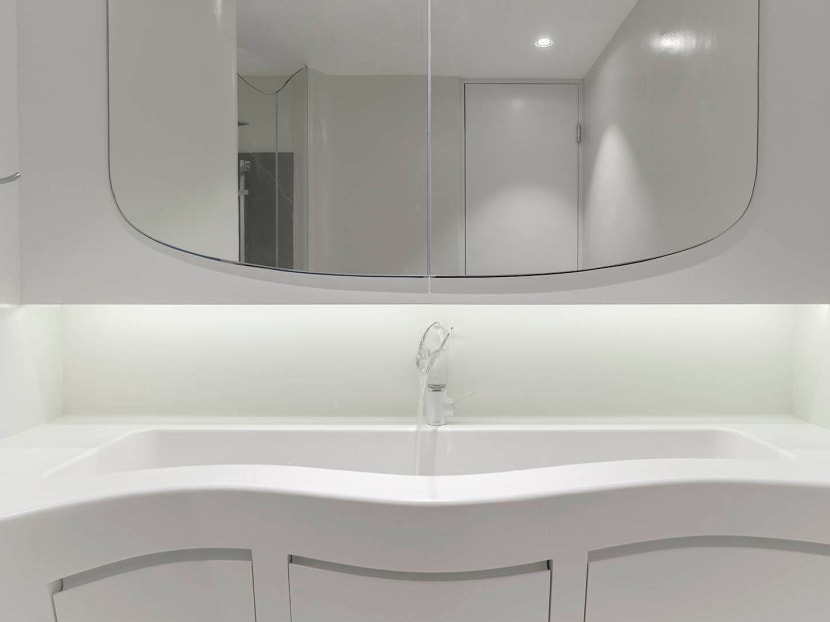
Instead, solid surfacing, metal and glass were utilised. These had reflective qualities and made the space look larger (a pro-tip that you can apply to even your non-spaceship-like home).
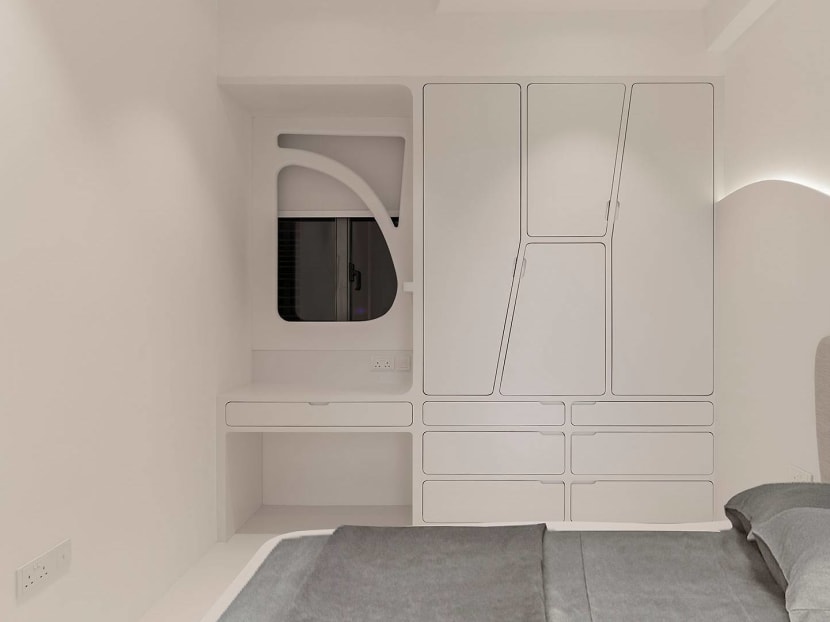
Undoubtedly, the space is unique as it is elegant. But how practical is it to maintain an all-white home? Of course this was also taken into consideration during the design process.
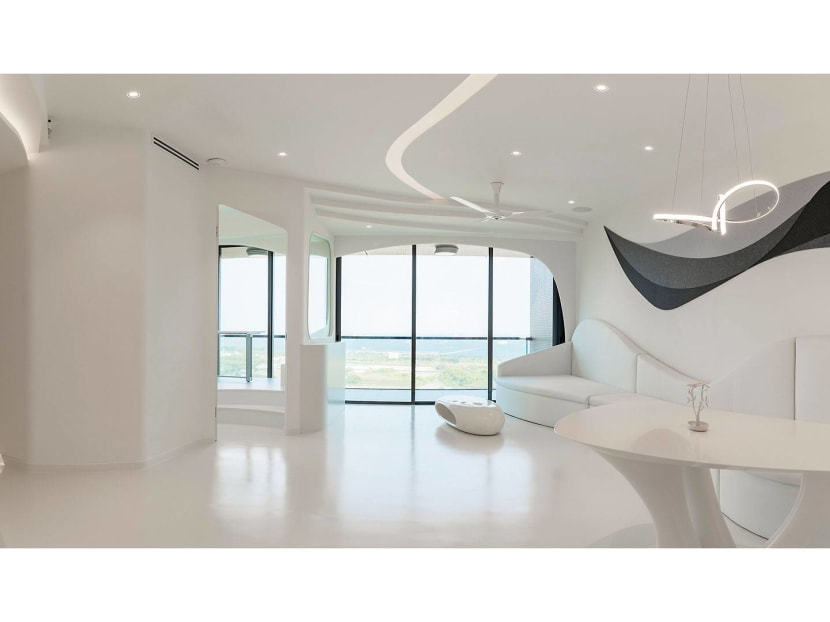
“[White surfaces] can be quite difficult to maintain as [dust is more visible]. That’s why I proposed a mostly matte look for the apartment,” Jackie says. “Most of the material surfaces are mainly made of HI-MACS® Alpine White, widely used by Zaha Hadid Architects that can be moulded into any shape, is weather-proof and easy to maintain.”
More info about Copper Design at https://copperda.com/.
Photos: Courtesy of Copper Design

