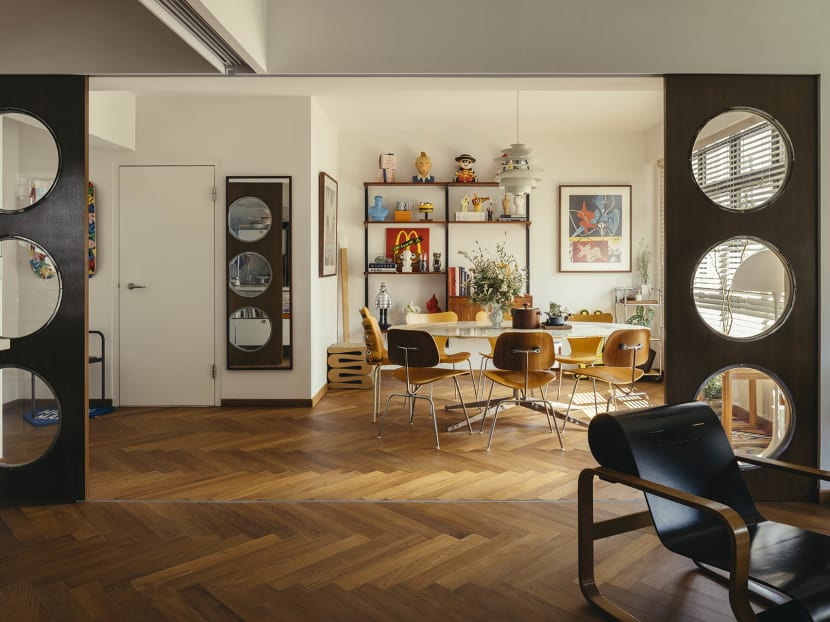An $80K Reno Turned This BTO Flat Into The Perfect Home To Showcase Owners’ Vintage Furniture & Classic Pieces Collected Over The Years
Many vintage pieces — including an entire shelving unit — were bought before they even had their own place.
Most homeowners buy furniture and accessories during or after renovations, but for the homeowners of this four-room BTO flat in Bidadari, it was a little different.
Zhi Yi, 32, and his wife Minlin, 29, are avid collectors of vintage and classic furniture and décor pieces, and have amassed a collection over the years. So when it came to renovating their first home together, the couple, who both work in finance, knew the design of the 1,001 sq ft space had to suit their lifestyle, including their love for collecting home and decor items, as well as hosting gatherings.
They engaged Edmund of Shed Studio (@shed.studio) for the home transformation, which ultimately took four months and $80K, excluding furnishings.

Entryway
Zhi Yi and Minlin’s design brief? “We had no specific theme or inspiration in mind. We’ve been collecting furniture and various items for a while, so the house is really a mix of all the stuff we have accumulated,” they say. “Our items are mostly from the mid-century era, while some are modern pieces. In both cases, it’s the timeless design that really speaks to us.” Most of the furniture and décor pieces they’ve collected don’t just look good, they’ve got stories to tell, which the couple share on an Instagram account dedicated to the home (@kohlony).
Several layout changes were in order. For starters, the original living room was converted into the dining room, affording them the luxury of space to host guests around the large oval dining table by American designer Florence Knoll, an eye-catching piece that they knew they wanted to get from the beginning.

Dining and living areas and the kitchen
The dining area also houses an impressive, curated display of some of their prized possessions. We’re not just referring to just the colourful array of display décor items, mind you.

Dining area
The couple had bought this Kai Kristiansen shelf three years ago, even before they got the house — they found the modular shelving system made in the 1960s at local vintage furniture store Noden.
With a shelf display that’s equal parts chic and whimsical, a bright and airy space that’s perfect for entertaining, it’s no wonder the dining area is the couple’s favourite spot at home (“this is where we host and have long nights with our guests”).

Another major change to the floor plan was the conversion of one of the bedrooms to transform it into a cosy living room.

Living room
Also on Zhi Yi and Minlin’s checklist was a large open kitchen, but with an option of closing it up when they’re cooking.

Kitchen
The kitchen was extended into the original dining area, and sliding panels were used to give the homeowners the option of fully opening or enclosing the kitchen.
But rather than regular sliding glass doors, the couple went with the custom-made panels with steel portholes, an homage to one of the creations by renowned architect and designer Jean Prouvé.

The panels don’t only serve as a design centrepiece in the common space. They also offer the flexibility of altering the look of the open plan — two of the panels can be moved across to the living room to serve as a decorative element.

The couple needed a bigger space that would fit a wardrobe and a study, so they converted the original master bedroom into this multi-purpose space.

Wardrobe and study
The current master bedroom is actually a smaller second bedroom. It may be a cosier space, but it still oozes personality and a sense of serenity.

Master bedroom
The string shelving system keeps things light in the room, but still affords maximum function and space to display more knick knacks.

Master bedroom
Clean lines, soothing colours and cool vibes for the flat's only full bathroom.

Bathroom
The powder room, in all its whimsical glory, is ready for guests.

Powder room
Photos: Shed Studio










