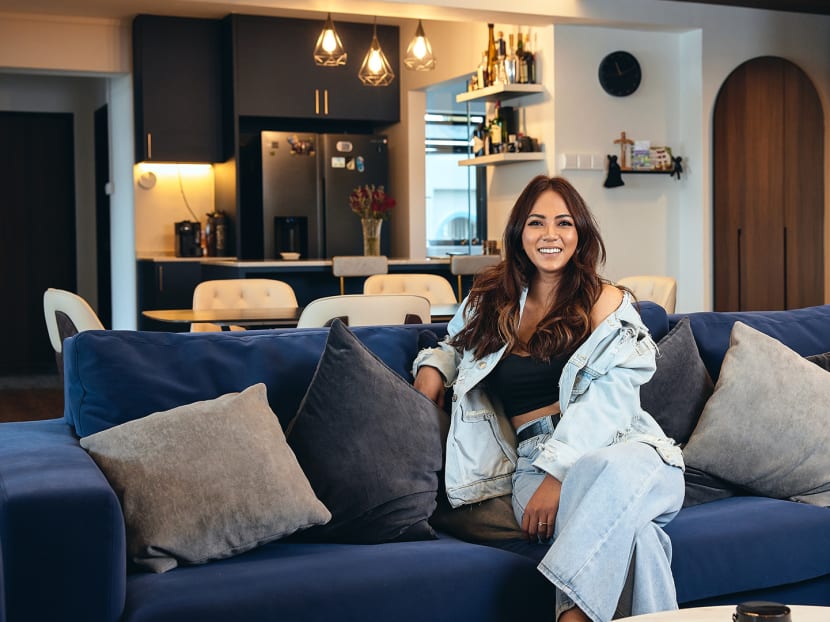Gold 905 DJ Catherine Robert's Fiancé Secretly Bought A Huge Aquarium For Their $731K Executive Flat And She Can’t Toss Out The "Fish Tank of Deceit"
He also lied about how much he paid for it. Er, should guys watch and learn?
When Gold 905 DJ Catherine Robert and her fiancé, who prefers to be known only as Damien, were looking for a home, she was clear about the type of space she wanted. It had to be quiet, private, spacious, and in the east (they are both easties).
Though her 1,540-sq ft resale Executive Apartment ticked all the boxes, Catherine didn’t like the 29-year-old flat at all when she first saw it.
“It felt so old-school and very rundown. When I saw the toilets, I was like, ‘I cannot,’ the 31-year-old tells 8days.sg. “But Damien’s like, ‘You need to see the size and the potential [it has for a transformation.]’”
Well, the $730,888 price tag (“huat huat huat!”) definitely helped. Not only was the high-floor unit within their budget, there was also no cash over valuation. “We bought our place last November and prices are insane now. My neighbour upstairs is listing his home for $1.1 million,” says Damien, 37.
All photos cannot be reproduced without permission from 8days.sg.
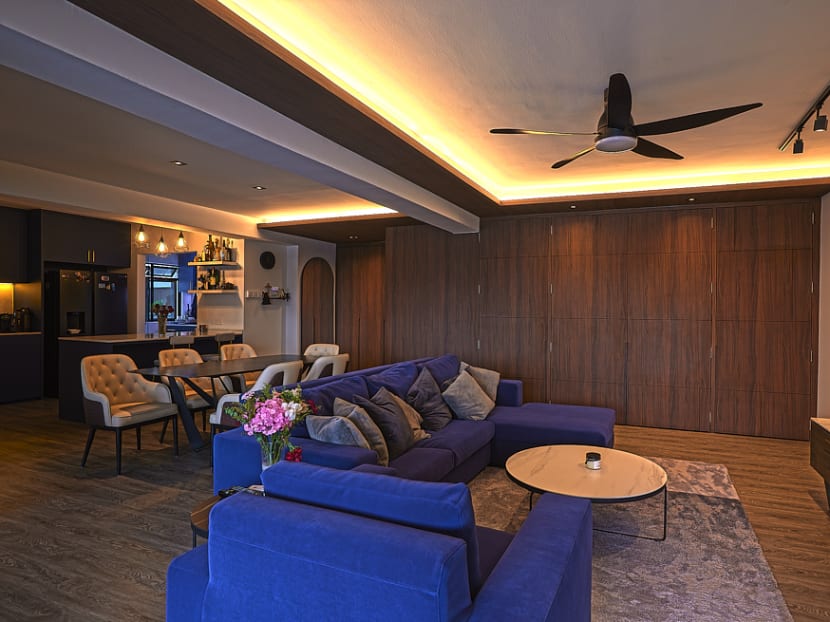
While Catherine knew what sort of house she wanted, the interior design was a different story. The couple, who had been renting together for three years, admit to not being big on interior design and went in with a blank canvas. It was only later that they decided on the modern luxe theme.
Catherine was inspired by bold colours and gold and black accents, while Damien wanted a warm and cosy space filled with wood and grey tones. “I don’t even think this is modern luxe, but this is what I wanted. Along the way, there were little tweaks here and there and it ended up being this, so it is modern luxe edited,” laughs Catherine.
Revamping the space took three months and $90,000, the bulk of which was spent on carpentry and rewiring, which came up to “at least $40,000” and $8,000 respectively. Two walls were hacked to create a wet and dry kitchen, making the space slightly larger and more conducive for entertaining. One of its two original entrances was sealed, and a glass door was added at the wet kitchen to keep the cooking fumes contained.
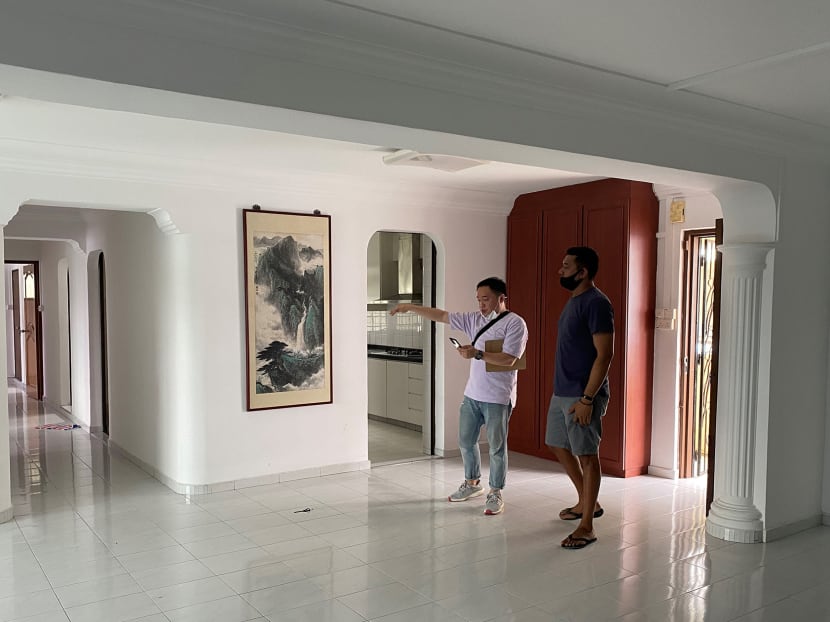
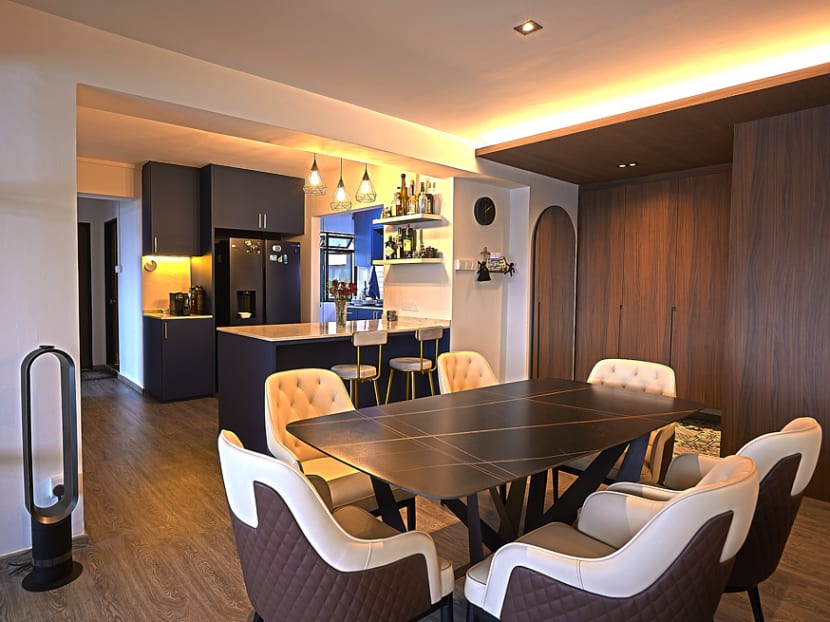
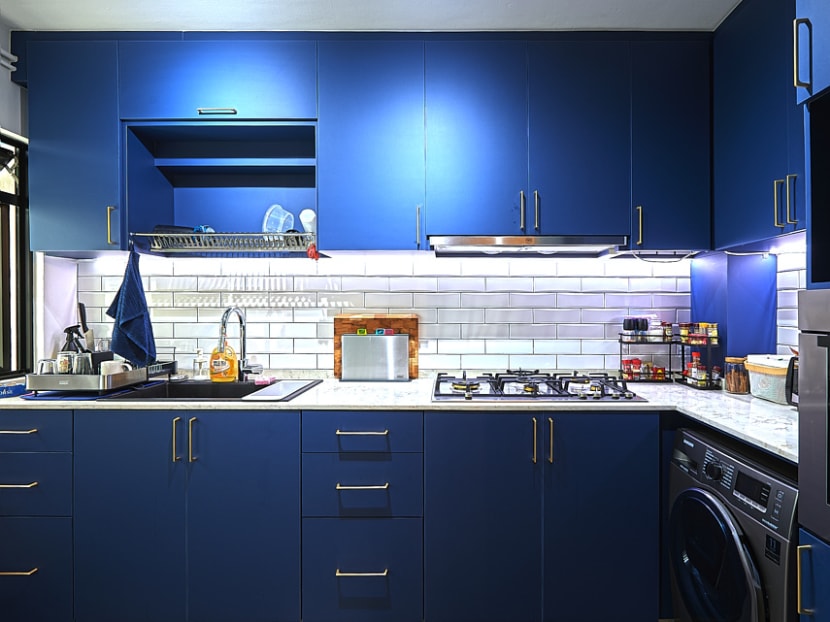
Though Catherine doesn’t cook, she made most of the design decisions for the kitchen. In fact, the deep blue cabinets were the one thing she really wanted in the house. “I really like the blue, which is very on trend now. Pinterest gave me this idea,” she says.
To keep with the modern luxe aesthetic, the couple splurged on quartz countertops, and sleek kitchen fixtures and appliances amp up the sophistication.
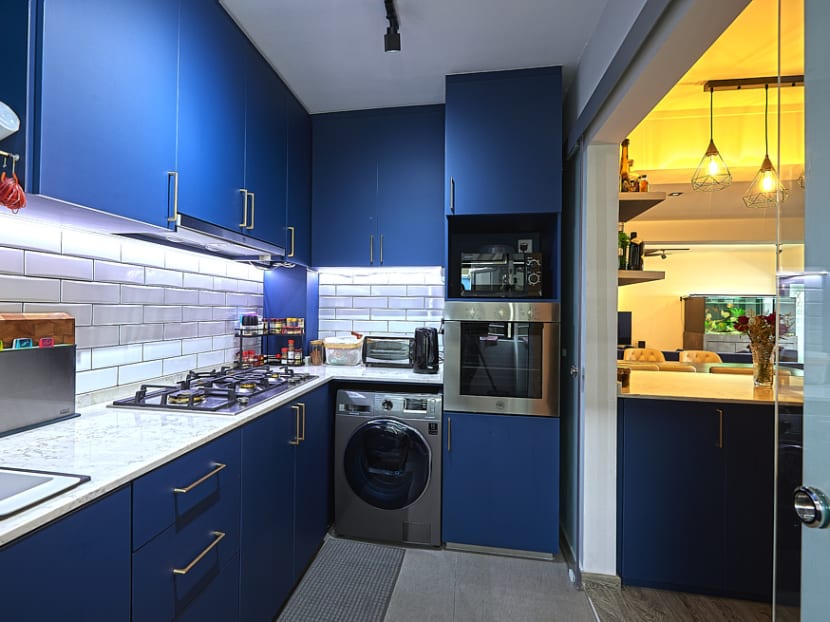
“I ordered these brass cabinet handles online to go with the blue and we purposely chose sleek appliances that match. We paid $300 more for the grey washing machine ‘cos we didn’t want white,” shares Catherine.
Damien reckons they spent around $30,000 decking out the kitchen. Just the two quartz slabs alone cost an eye-watering $10,000.
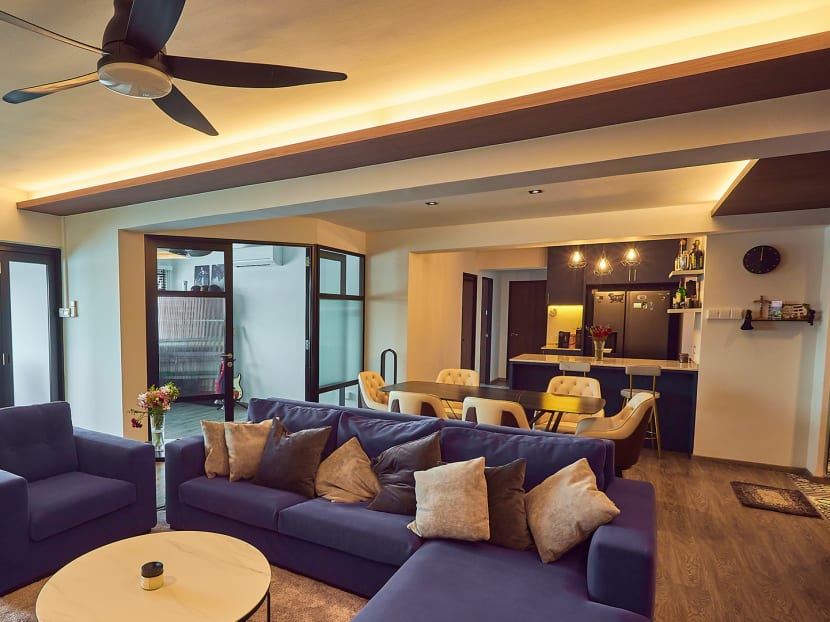
Adjacent to the dry kitchen are the dining and living areas. As there was ample space in the living room, part of it was carved out for a study for Damien, who works from home. In order to not fully close off the space, glass panel doors were installed to separate the areas.
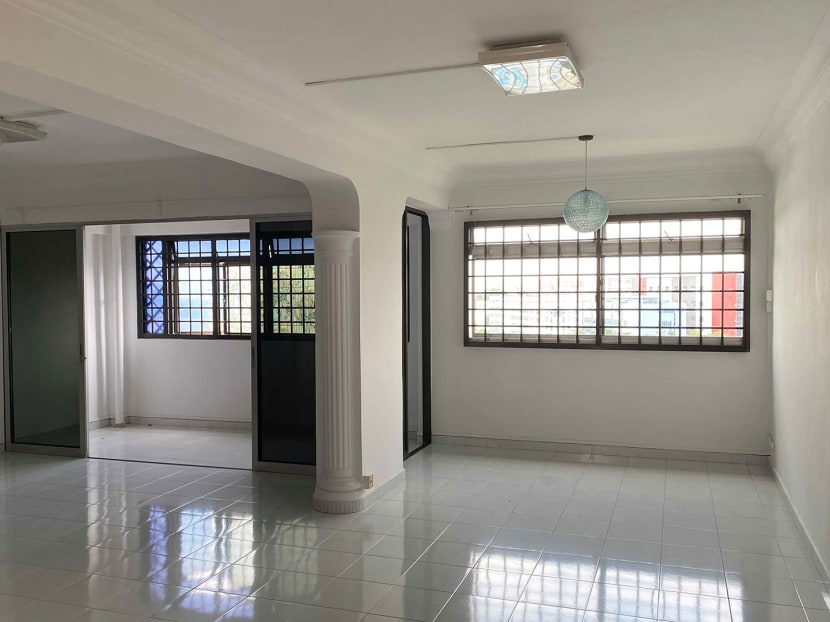
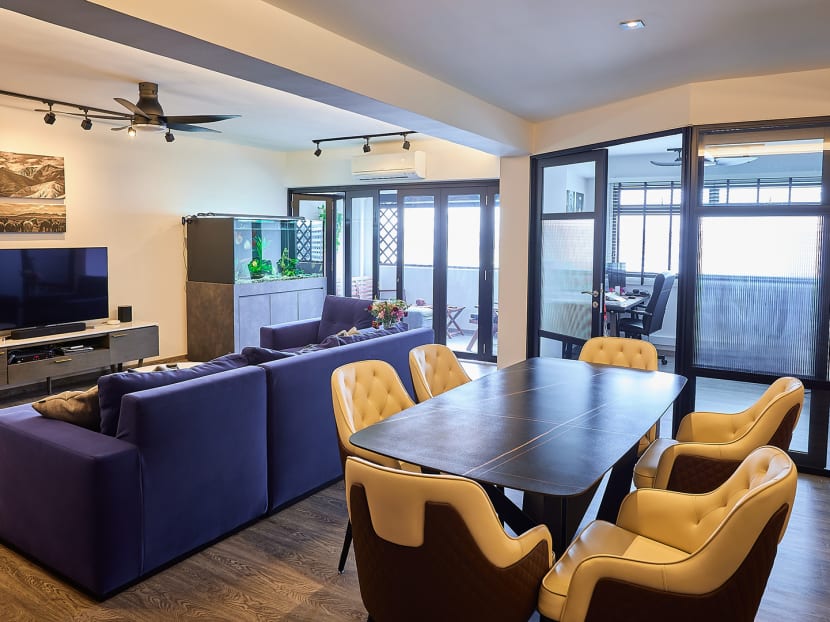
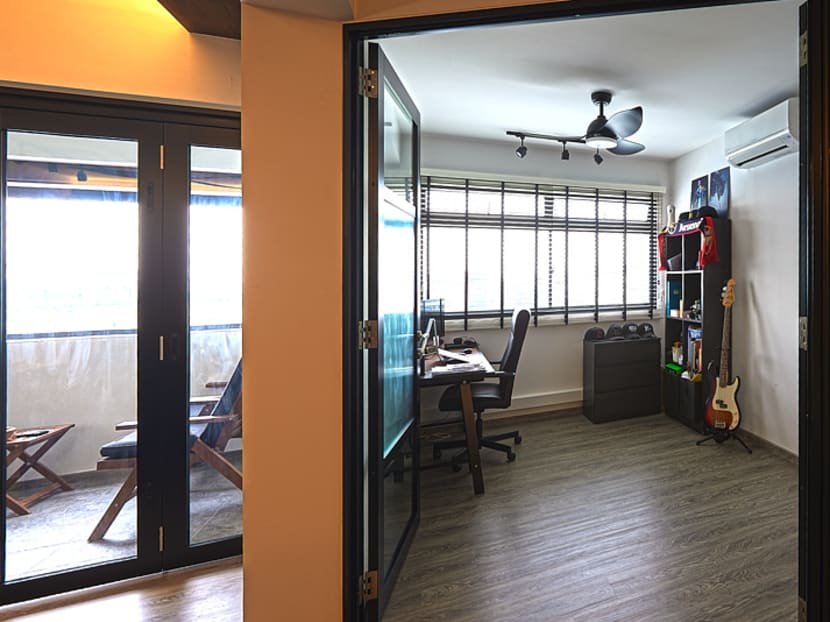
They also got rid of the “weird” storeroom in the master bedroom and moved it out to the living area, where it is cleverly hidden behind a seamless wall of dark wood laminate cabinetry. The same laminate is used for the cove lighting and is also a nice complement to the grey vinyl flooring that echoes the wood plank look.
“This was Damien’s idea and I think it’s brilliant. The storeroom is narrow but long, and you can access all ends of it. Growing up, our Christmas tree was always at the end of the storeroom and [it was a pain] to get to it, so I figured this makes sense,” says Catherine.
“We both like the uniformity of things, so the wood runs through the whole house, even our doors have been laminated with the wood vinyl. We also like black, so you’ll see a lot of it in our door and window frames, lights, and fans,” adds Damien.
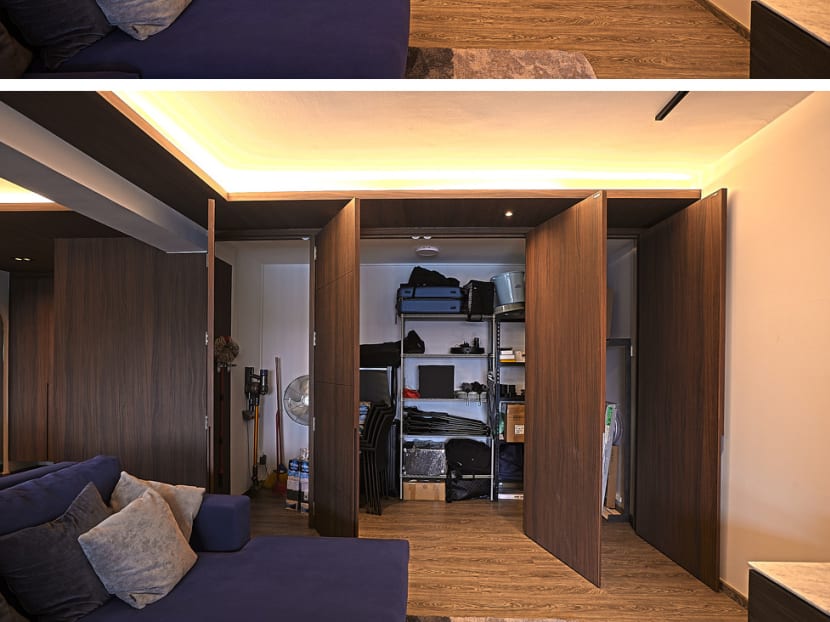
Taking centrestage in the living room is the plush couch from etch&bolts. Combined with the grey, dark wood tones, and warm lighting, the effect is both luxurious and inviting.
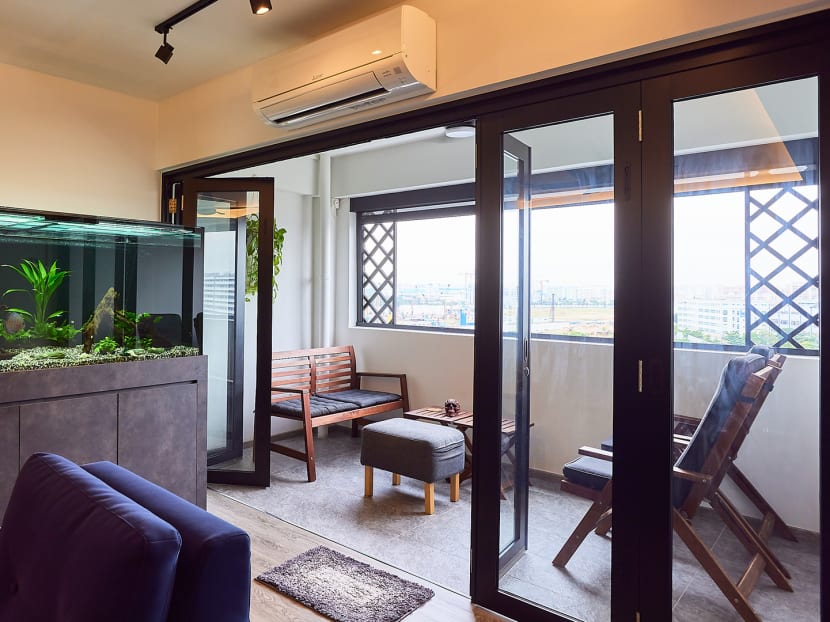
You’d be forgiven if you thought the aquarium is one of the centrepieces of the house.
Damien had the huge fish tank, which is almost 1.5 metres wide, custom-built on the sly and sprung it on Catherine a day before they moved in. “I didn’t tell her about it ‘cos she would say no and freak out about the size. I went for maximum size ‘cos I wanted to keep arowana, but right now I am quite enjoying keeping the discus fish,” he laughs.
Clearly still very miffed about the “fish tank of deceit”, as she puts it, Catherine would get rid of it if she could but “it is so huge that even the two of [them] cannot carry it downstairs to throw”.
“I contemplated telling him put it in the study room so I can shut the door and don’t have to see it. But it sticks out ‘cos it’s so big. I was like, ‘Okay fine. Just make sure there are no wires. I don’t want to see any wires running’,” she says.
And if that wasn’t bad enough, Catherine later found out that Damien had lied about the price. “He told me it cost $800. When his friend came over for dinner and they were talking, he told him that he bought it for $1,300. You see, the deceit goes down to the price of this tank,” she adds.
Ahh, the joys of living together.

The balcony is simply furnished with patio furniture from their previous rented home. The couple and their friends often hang out in the space where they can enjoy the unblocked view with which they’re blessed.
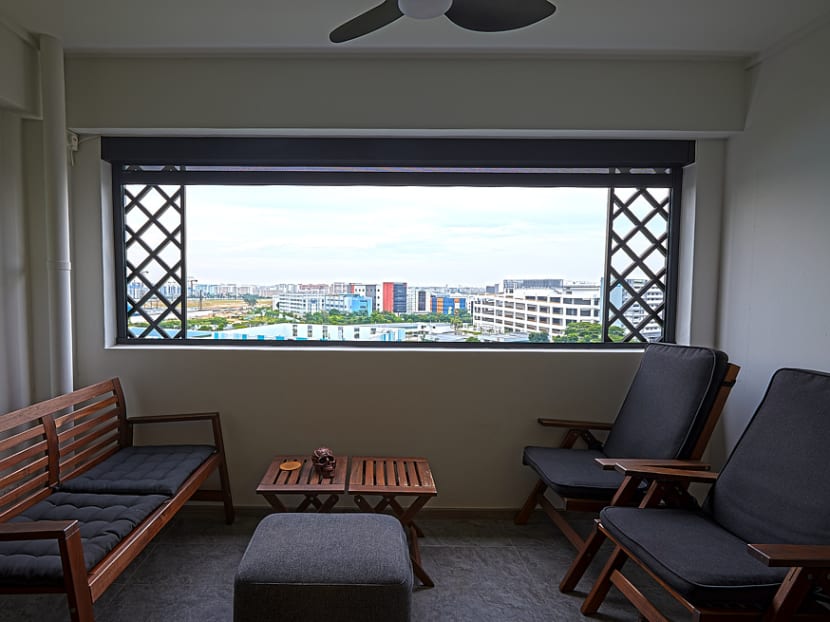

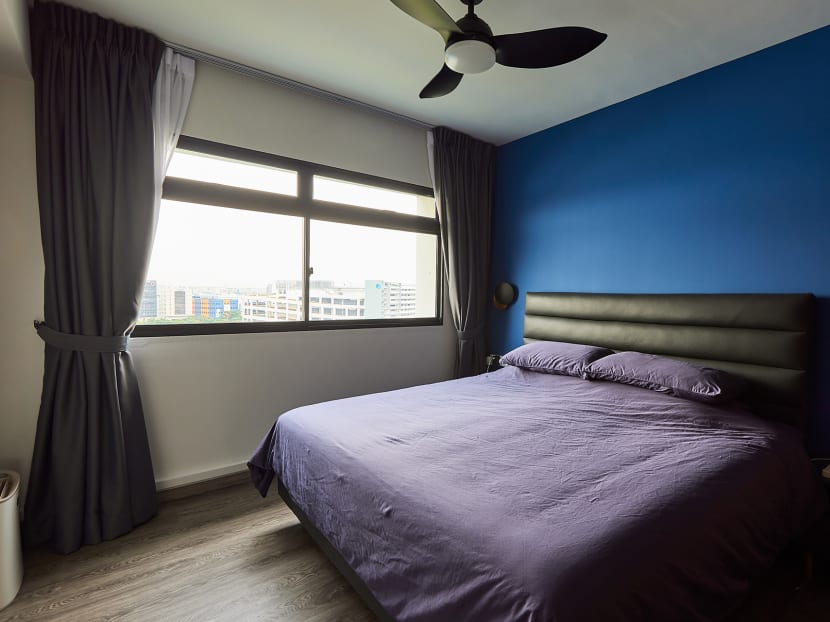
The deep blue hue dominates the master bedroom as well, tastefully decorated with black and gold accents. It was Damien’s idea to add the accent wall to tie in with the rest of the flat, as well as lend a calming effect to the room. Elegant and serene, this is Catherine’s favourite spot in the house.
“I spend a lot of the time in the bedroom on the bed. I like to lounge, especially when Damien’s watching something on TV that I am not interested in. He doesn’t believe in having a TV in the room, so I watch it on my tablet. He thinks it’s bad for sleep,” says Catherine.

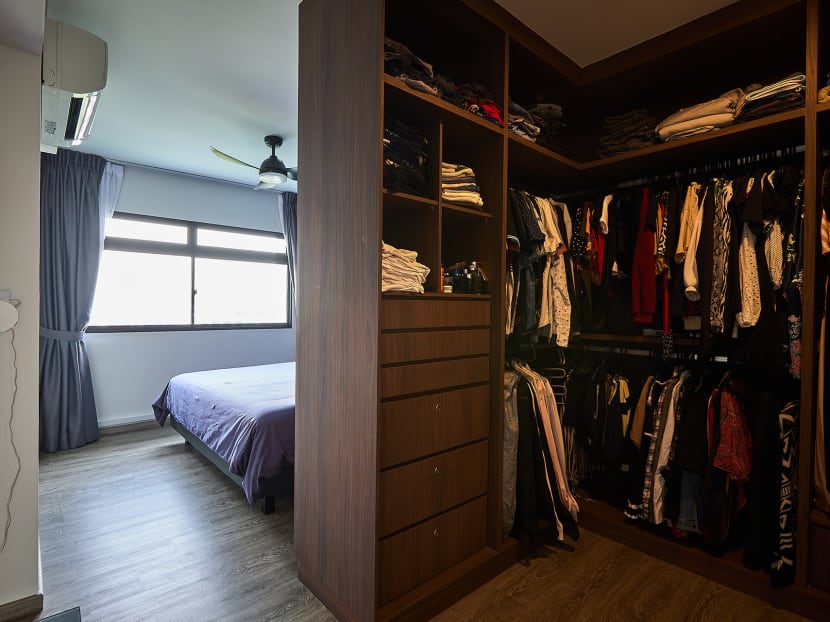
Half the room is taken up by their L-shaped walk-in wardrobe which Catherine insisted on having. It also acts as a divider to keep the sleeping and dressing quarters distinct.
“We also had one in our previous place, so we knew the comfort of a walk-in wardrobe. But Damien was adamant about not going any bigger ‘cos I will keep buying stuff. I have bags in the other bedroom too,” she quips.
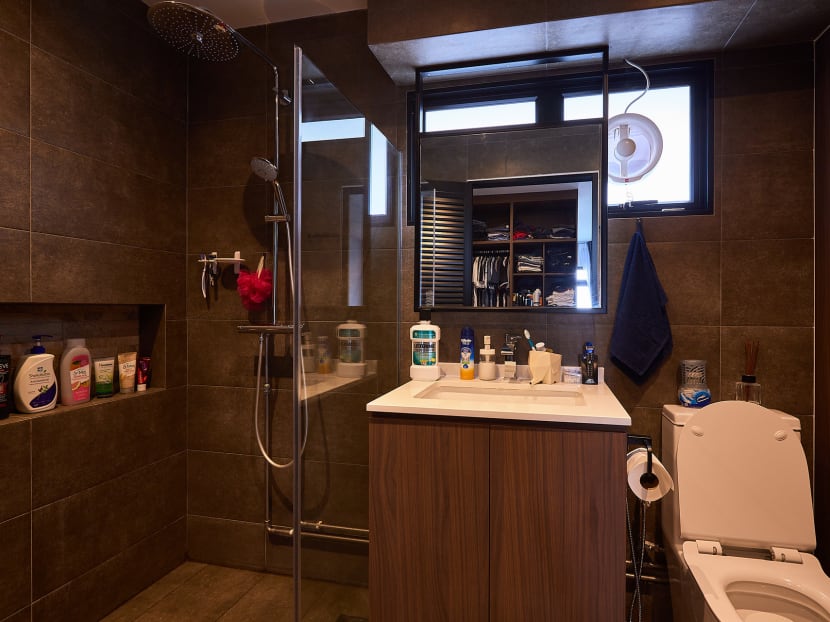
Enter the master bathroom and it’s a markedly different look. Featuring plenty of wood and brown tones, and rustic tiles, it exudes a resort-style vibe. The old storeroom, which occupied the shower area, was removed and combined with the bathroom, and pipes are hidden in cabinetry that can be opened for easy access.
“The toilet is an entity on its own, so we decided to try something different by going with the dark wood. It does look a bit disconnected [compared to the rest of the house] but when we saw the 3D rendering, we felt it was quite nice, so we just went with it,” reasons Catherine.
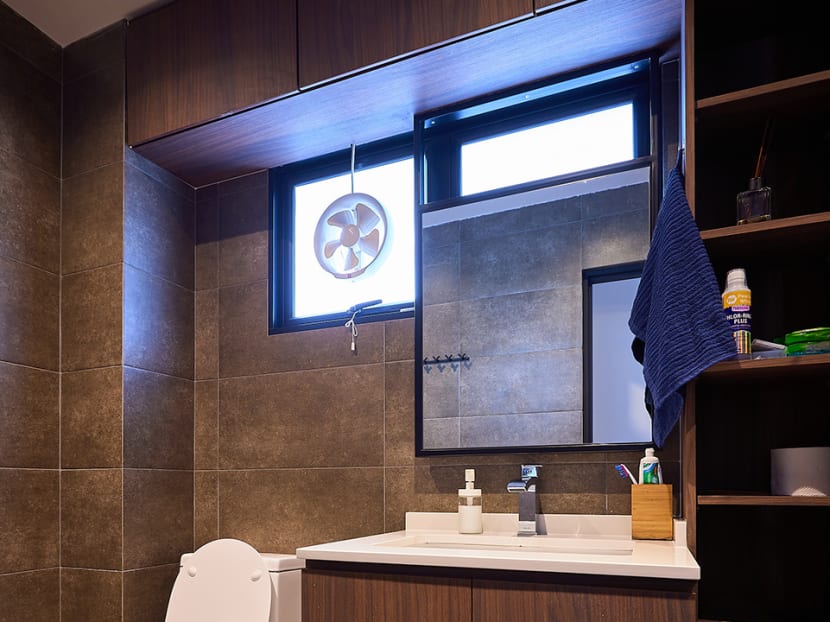

8 DAYS: What was the most important factor for you when designing your home?
CATHERINE ROBERT: We wanted a home that was spacious yet cosy. We have a lot of friends that like to come over and hang out, so it has to be practical in terms of being able to entertain. My immediate family — mother, brother, sister-in-law, and his two kids — is in Perth so there needs to be enough space for everyone. The other two bedrooms are guest rooms for when they visit.
Damien and I were very much on the same page in terms of the interior design ‘cos we have been living together for a few years. I didn’t have a dream home in mind, but I knew what I didn’t want. Growing up in a family home, there were certain things that I didn’t like about it like clutter and corridor windows. So, this place is what I didn’t want from my family home and what I wanted when it was done up.
Was there anything that you wanted but Damien objected?
Catherine: French windows.
Damien: We already have this nice open view, so I wanted to leave it as open as possible. Luckily we couldn’t do casement windows in one of the guest rooms ‘cos the air con compressor is too big [and gets in the way].
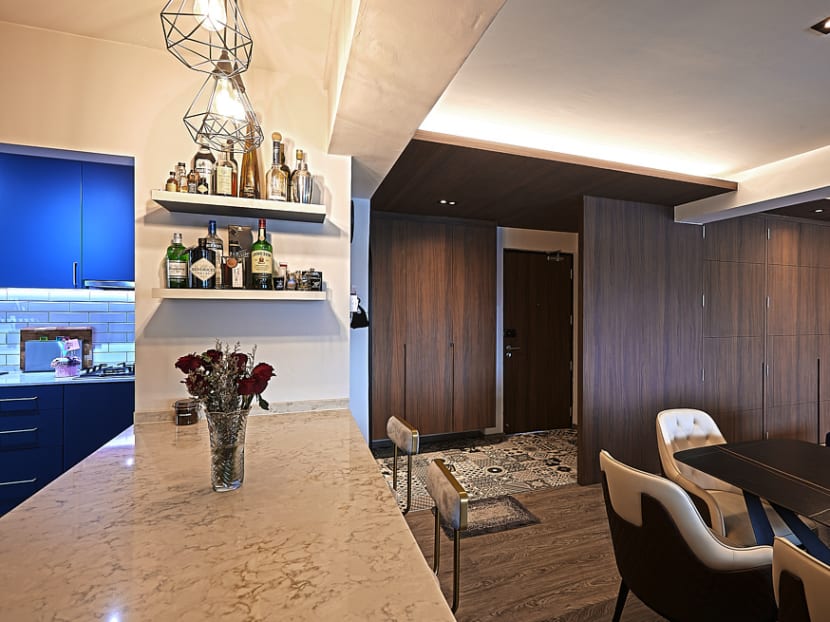
Did you keep any original fixtures from the flat?
D: The only thing we kept were the living room and bedroom floor tiles. They were in very good condition and perfect for overlaying with vinyl flooring. ‘Cos the house is so big, it would probably cost us another $20,000 just to hack the tiles, apply the cement screed, and re-tile.
The previous owner had some archesm which are very on trend now. You didn’t think of keeping them?
C: That was the first thing that had to go. The arches, columns and cornices. I had arches in my home growing up so… Our ID also came up with the idea of having fluted panels for the storeroom door but I said no. Imagine the dust on the panelling after two weeks. Who is gonna clean it? I think we are overly practical that it impeded our design.
But you have arch mirrors.
C: I like the mirror. Arch mirror is okay. I like the seamless feel so I got two, one for the entryway and one for the master bedroom.
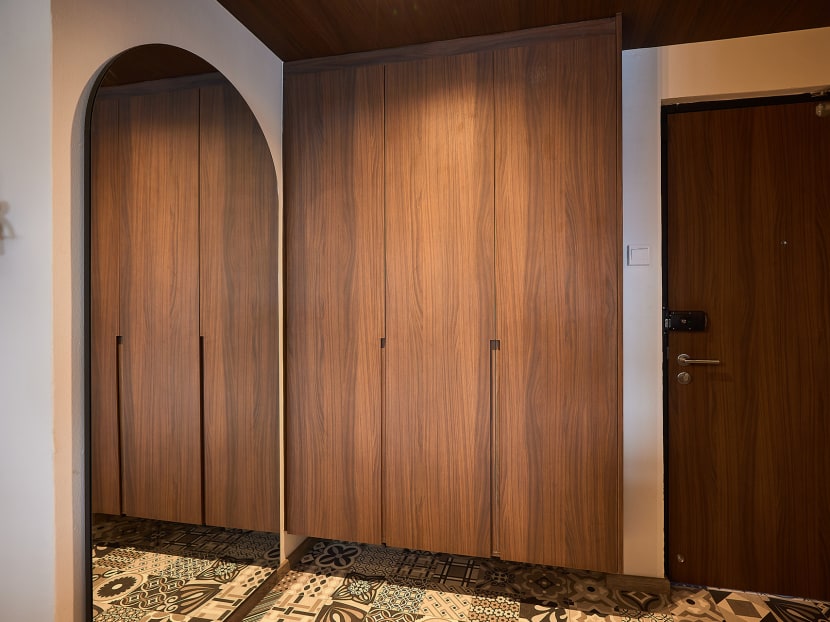
Did you run into any delays due to COVID-19?
D: No, everything was pretty smooth. We collected our keys end-January and moved in end-April, one day before our rental lease was up. We didn’t want to renew the lease, so our ID from The Interior Lab, who is my friend, rushed the renovation for us. Most of the time, delays are caused by carpentry, but this company has an in-house carpentry team. Plus, he’s my friend, so if anything went wrong, I could scold him. I know where he lives.
C: Renovation wasn’t completely completed, but there wasn’t much left, just minor things like changing the door, and redoing small patches of the flooring ‘cos there were scratches. Our bed and dining table came slowly, but we had furniture from the old place so there was no rush.
Did you run into unexpected costs along the way?
D: It cost us about $8,000 to rewire the whole house. We didn’t expect it to be so much, and our bathroom fixtures ended up costing us around $2,000 more, around $10,000. The plan was to buy things from different places so we can compare prices.
C: My father passed away, so I had to fly to Australia. I was away for most of the renovation, almost six weeks, so all the fixtures in the house like the lights, fans, sinks, and toilet stuff were chosen in a day. We went to one place and just picked everything, and I had to leave. Damien wasn’t going to decide on my behalf, just in case I come back and go like, “What is this?!”.
D: That’s signing a suicide note. I just did the smart thing. It’s best you see these things for yourself.

What’s the best part about owning your own place?
C: We can finally do things to the house and decorate it the way we want. We rented for a long time and every decision that we made on the house was a very temporary solution. We never bought expensive furniture even though we liked it. We’ve always wanted a big sofa but we don’t know if it would fit in the next home or if the aesthetic would go.
Now that your place is ready, when’s the wedding happening?
C: We were supposed to register our marriage in August but I pushed it back ‘cos it’s too soon after my dad passed away. So, it’s going to be on November 1. We contemplated getting married in this house but in the end, we decided with the COVID-19 restrictions, we will do it at the ROM office. If we do it here, we can only have five guests, but we can have 10 at ROM.
Will your family be coming down for the wedding?
C: They can’t. We were hoping the borders would open for the ROM. But we are Catholics, so the main thing is the church wedding. That means more to the family.
All photos cannot be reproduced without permission from 8days.sg.
Photos: Alvin Teo

