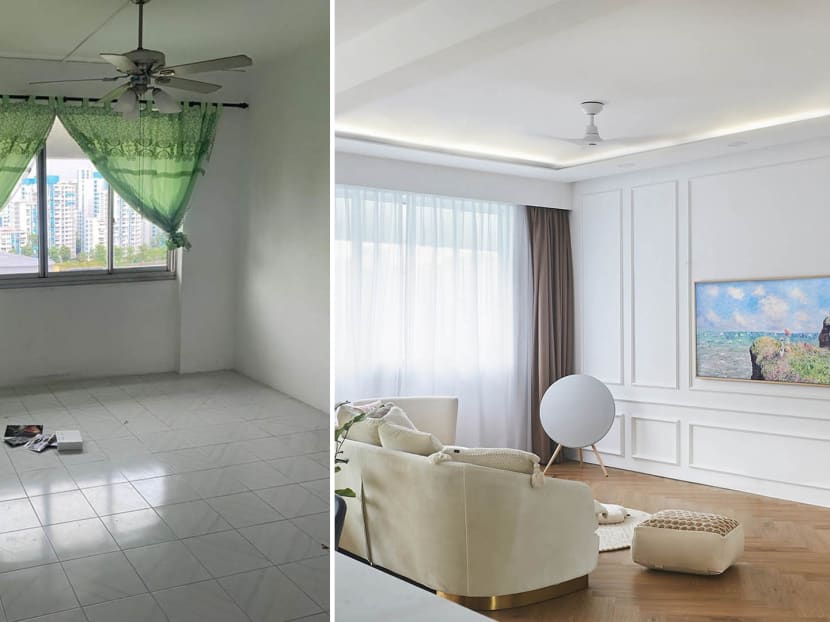Before & After: A 32-Year-Old Resale Flat Transformed Into A Modern Luxe Home That Looks Like A Brand-New Condo
Renovations for this Bukit Panjang flat cost $90k to $100k.
This 32-year-old flat in Fajar Road in Bukit Panjang was given a new lease of life with this home renovation project. Previously a dark, dated and dreary home — replete with outdated sunflower tiles and lime green curtains — it can now very well pass off as a brand-new condominium unit.
It took four months and around $90k to $100k to completely overhaul this 1,330 sq ft five-room flat, interior designer Yangming of interior design firm Aart Boxx Interior tells 8Days.sg.
The young couple that lives here gravitated toward the modern luxe interior design style that’s popular in Taiwan, which boasts bright airy spaces punctuated with updated, elegant elements. With that as a starting point, Yangming’s proposal included touches that the couple likes, such as glass blocks, as well as design elements that are all the rage these days, including fluted glass, rounded edges and herringbone vinyl flooring.
In terms of spatial planning, a few layout changes were made — walls were hacked in the living room, kitchen and master bedroom, “not only to enlarge the space but also to reconfigure to the homeowners’ lifestyles],” he explains.
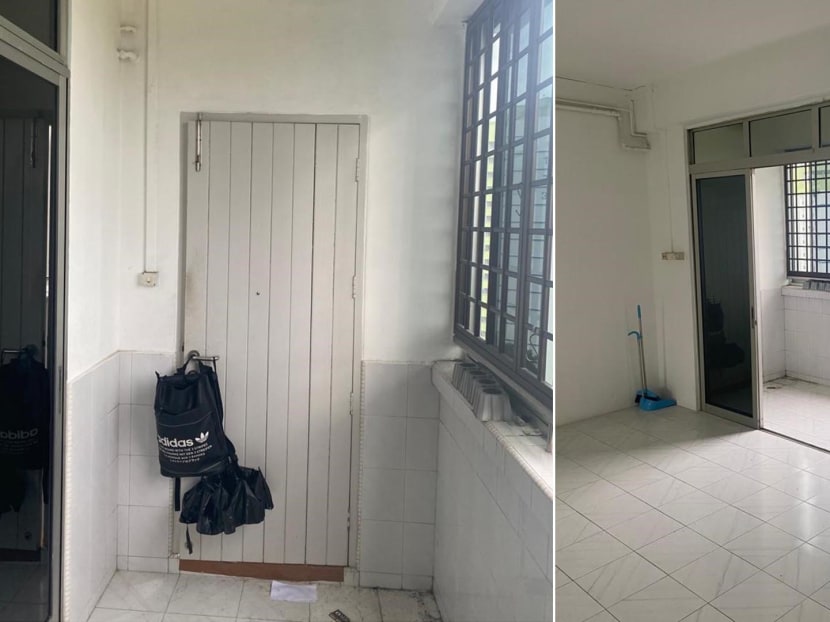
The foyer used to be separated from the main living space in the flat. But that changed when the wall and sliding doors removed.
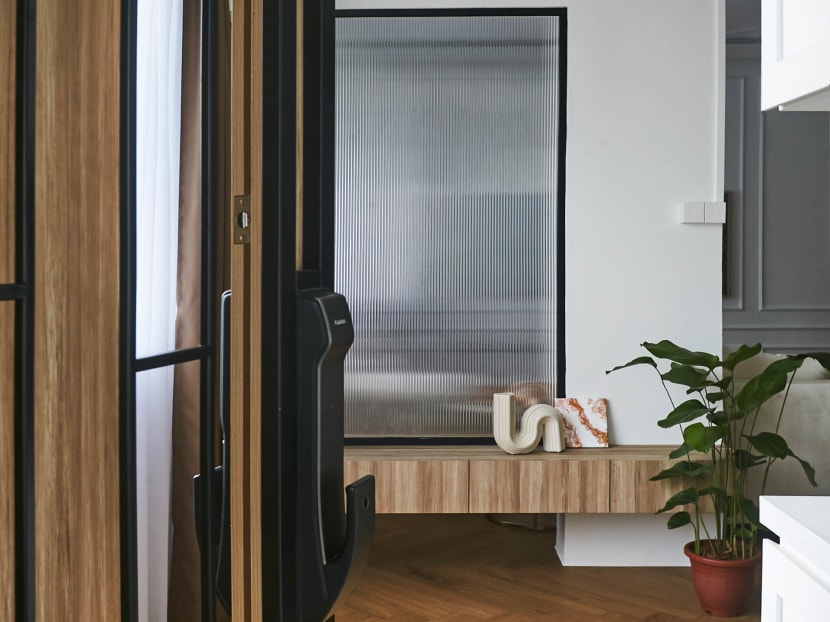
In its stead, a fluted glass screen accentuated by sleek carpentry. The glass screen affords the homeowners some privacy from the outside, but still allows tons of natural light to flood the bright, breezy space.
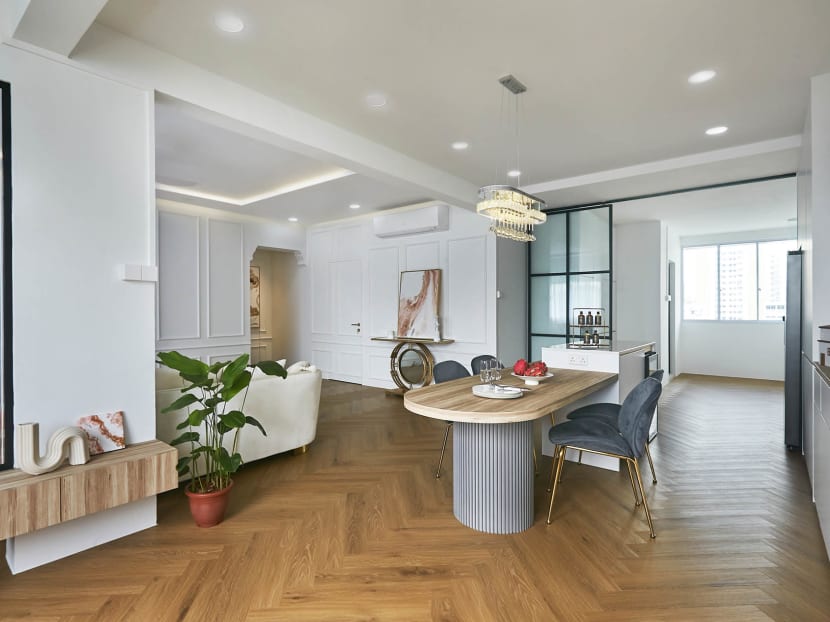
As you enter the home, you’re immediately greeted by a spacious dining area — an on-trend round-edge island doubles up as the dining table — combined with a semi open-concept kitchen.
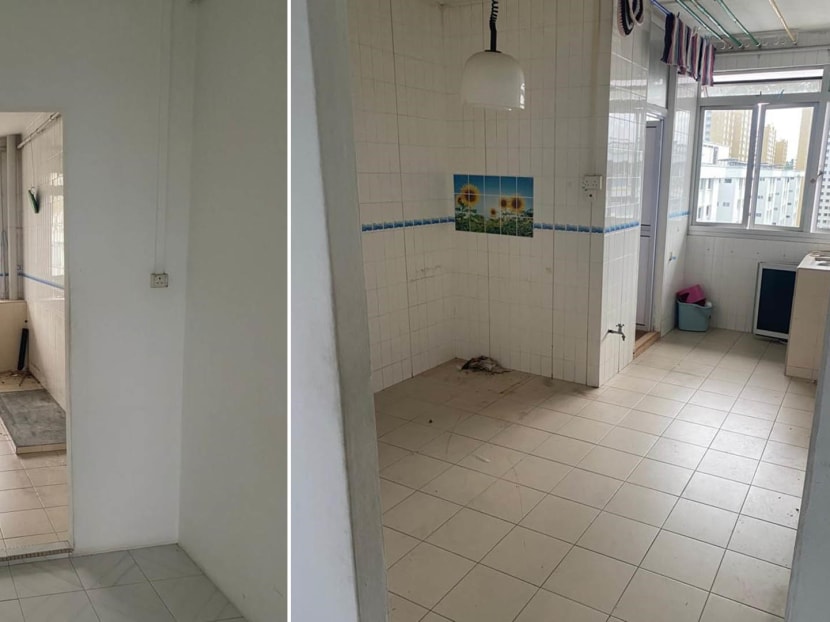
A wall used to separate the dining space and the kitchen, and that was also hacked. It opened up the space and made it possible for a wet and dry kitchen, all seamlessly integrated into the dining area.
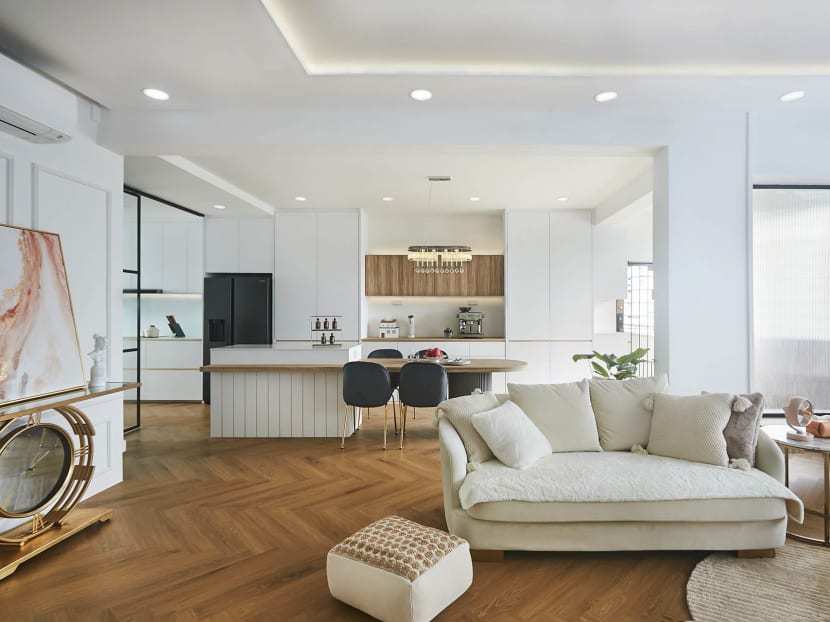
The modern luxe vibe is most prominent in the main space of the home. The wainscoting on the walls complementing the warm tones of the flooring. This elegant design feature in the walls also carries on in the master bedroom door and helps to mask it, keeping the space clean and continuous.
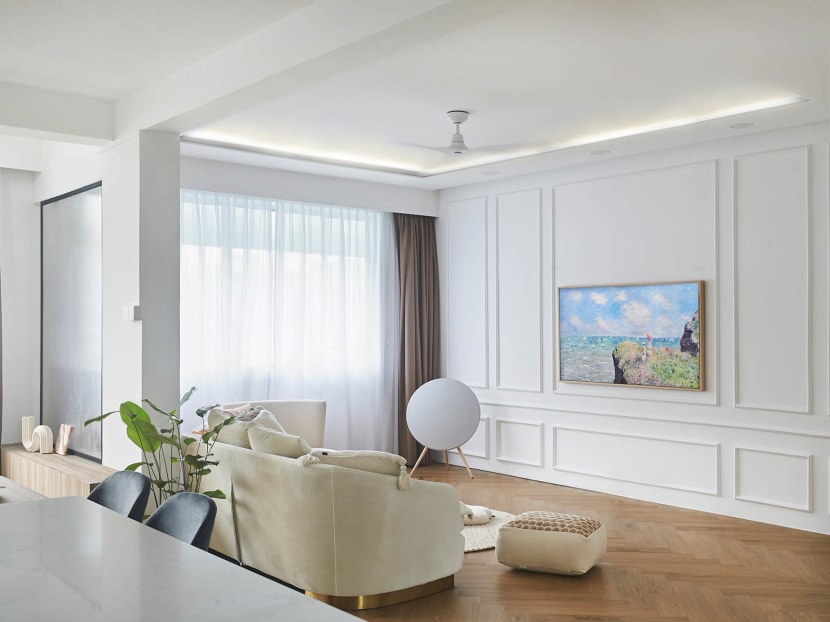
In fact, you’d be forgiven if you thought this was an art gallery instead of a living room in a resale HDB flat. Probably the most striking feature here — or the lack thereof — is the couple’s choice to forgo a TV console. Instead, they let their smart TV hung on the wall be the centrepiece of the living room. It helps, too, that it pulls double duty as artwork.
The unsightly wiring is mostly hidden in the false ceiling, partition walls and carpentry. Still, there’s room for a TV console in the future if the need arises. “We like planning designs that are flexible and versatile,” Yangming says.
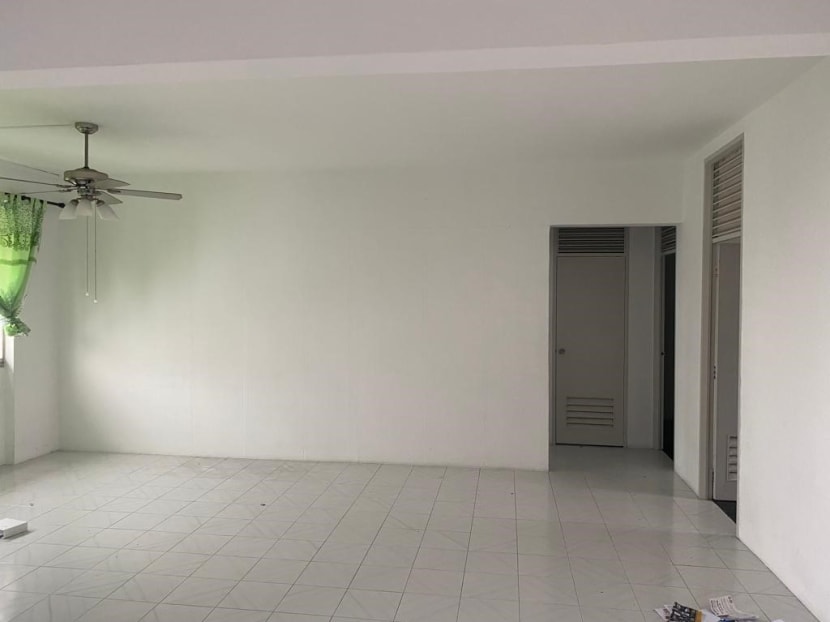
It's come a long way since its days as a drab living room.
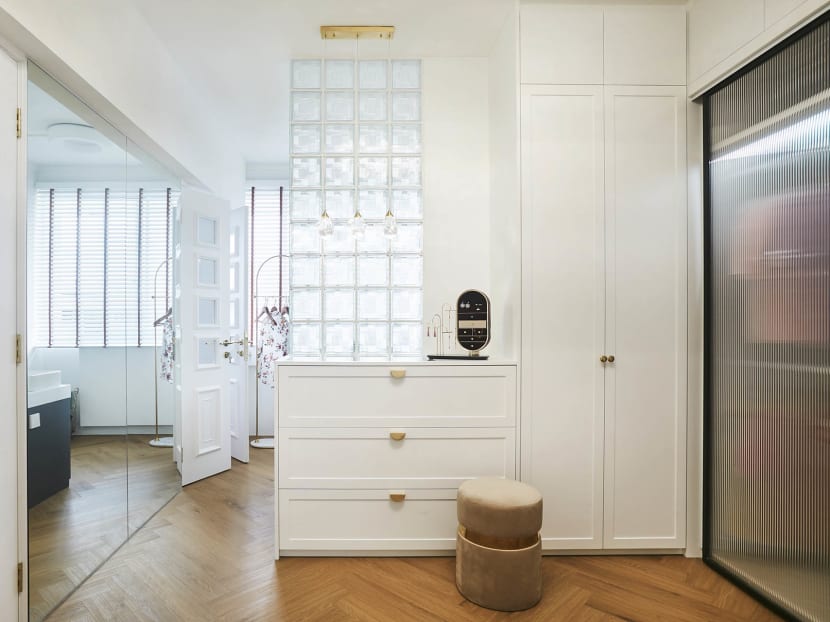
One of the major overhauls in the home took place in the master bedroom and en-suite bathroom. The walls between the original master bedroom and a second bedroom were partially hacked. Now, two double-leaf doors link the walk-in wardrobe-cum-bathroom area (aka the original master bedroom) and the bedroom (formerly the second bedroom).
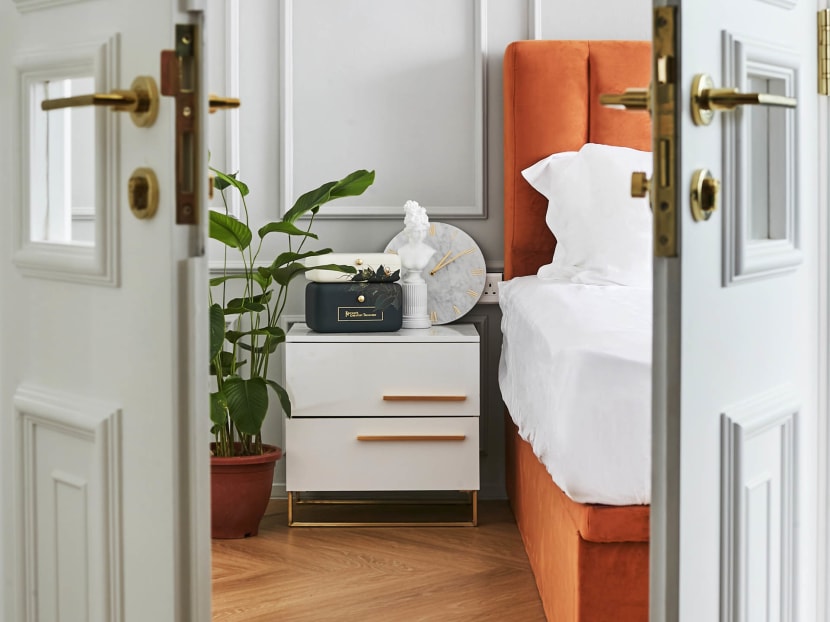
This creates a functional flow from the bathroom to the wardrobe without causing any interruptions to the sleeping area, according to Yangming.
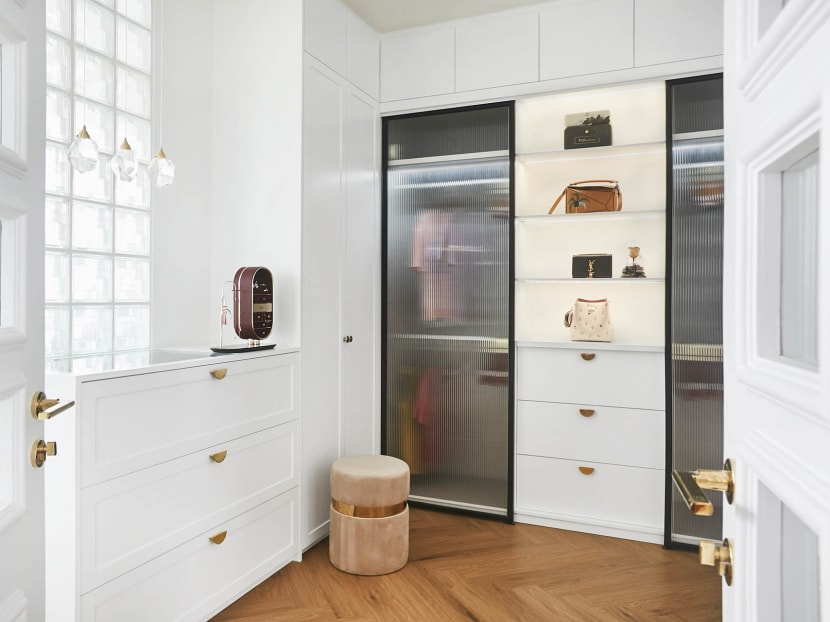
The interior designer cites the walk-in wardrobe as his favourite part of the house, which is spacious and modern. Glass blocks are used to let more light into the vanity area, while fluted glass screens are used for the wardrobe doors.
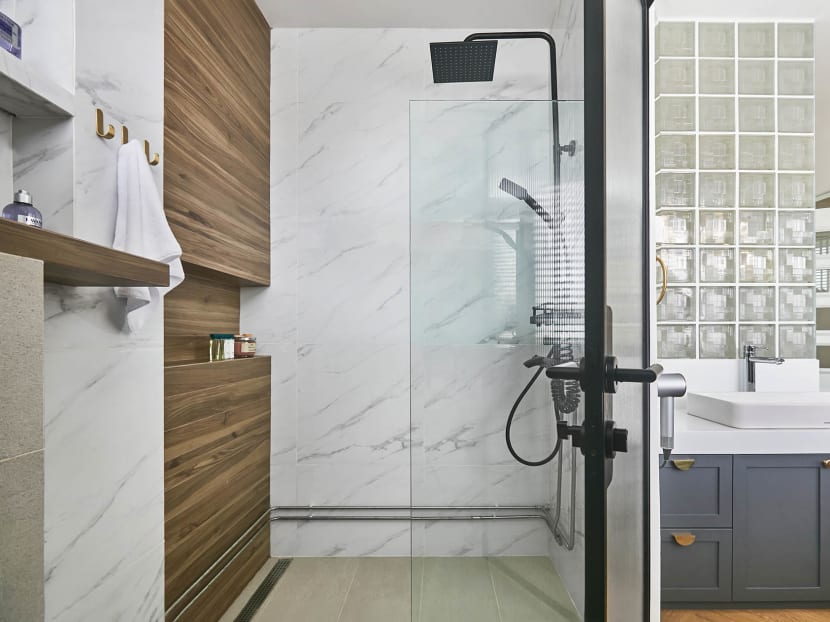
On the other side of the glass blocks is the new vanity cabinet, originally inside the cramped master bathroom, a space constraint that resale flat owners are all too familiar with. Shifting the vanity out of the original bathroom allows for a bigger shower space that has a muted modern design that’s consistent with the rest of the home.
Photos: Courtesy of Aart Boxx Interior

