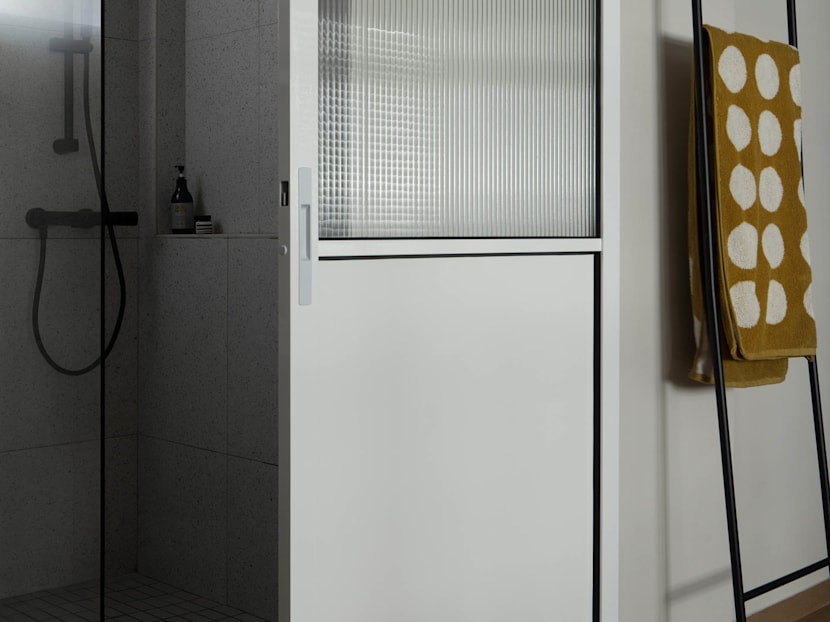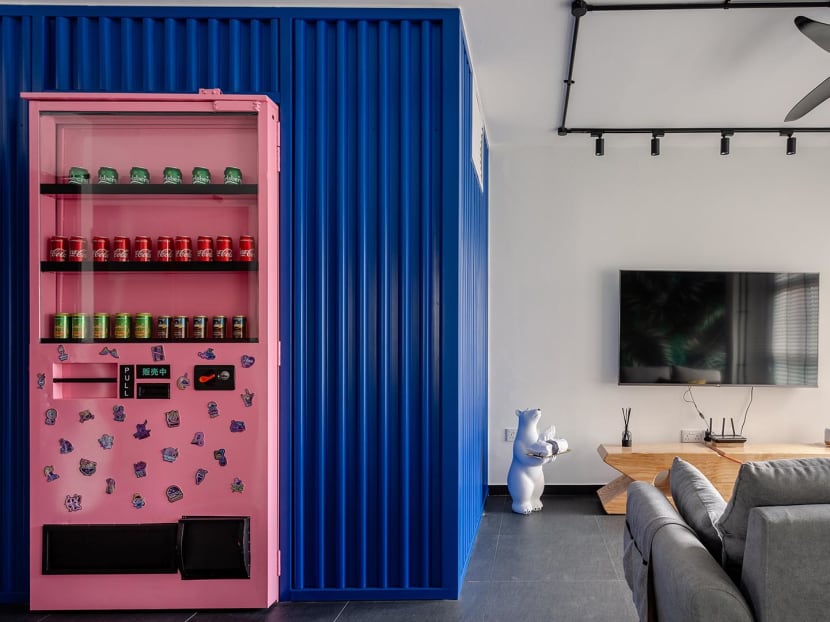A Vending Machine At Home? This Sengkang BTO Flat Has A Cute One, But It’s Not The Only Fun Feature Here
Does that vending machine actually work?
It’s not every day you find a vending machine in a home, much less a fantastically whimsical pink one. Yet, one newlywed couple was game enough to have bold fun features like a pink vending machine and even a striking shipping container feature wall in their very first home, which they renovated at the cost of about $50 to 60k.
Home for this couple is a four-room BTO flat in Anchorvale Lane that spans about 1,000 sq ft. Renovations kicked off last August in the thick of the pandemic and took four months to complete. Their interior designer, Akemi of D’ Initial Concept, tells 8Days.sg that one of the biggest challenges of the project was “the unforeseen lack of materials and manpower during the pandemic”. Thankfully, the homeowners were understanding about the circumstances. “It turned out to be a unique home that reflects both of their characters!” she says.
Yes, the couple had their own distinct design preferences. While the guy preferred an industrial theme, his wife had a penchant for luxe touches like marble and gold. Despite this, they had a clear design brief for their ID: Industrial theme with pops of colours, and most importantly, no wood.
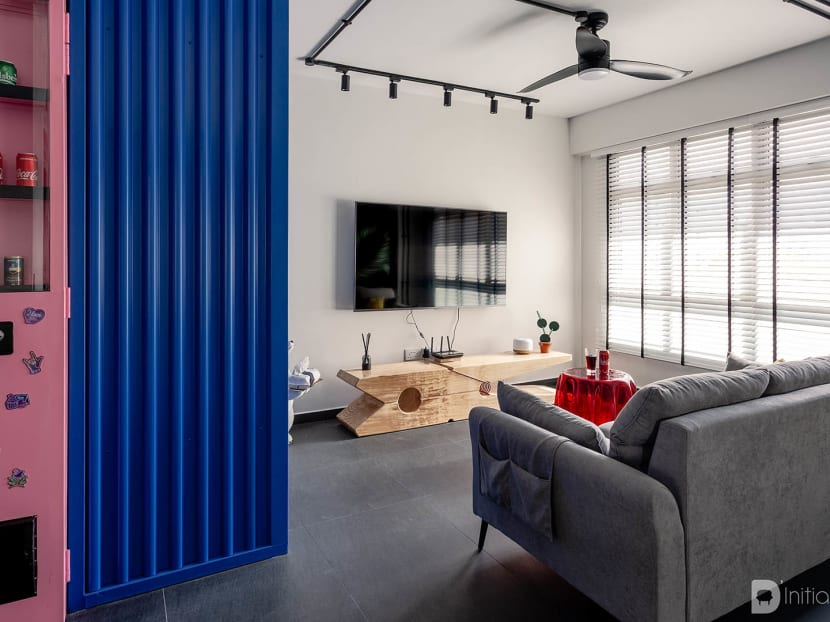
The centrepiece of the apartment is undoubtedly the living and dining area, which is now more spacious after they hacked one of the three bedrooms to enlarge this space.
The main attraction is that eye-catching pink vending machine and cobalt blue wall panelling that resembles a shipping container. But it goes beyond aesthetics: this design feature serves to hide the bomb shelter door, something that the couple requested from the get-go.
The vending machine is an openable door to the bomb shelter, while the drink cans on display can be replaced, leaving the homeowners a choice to change up the décor as and when they like.
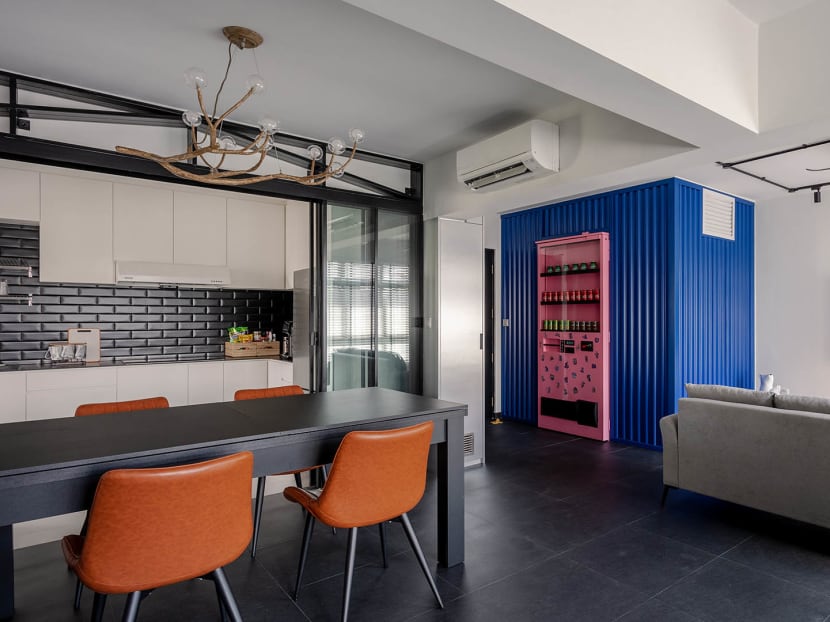
“I knew that the homeowners are open to crazy ideas, and so I came up with the idea of adding the element of a shipping container in the house to create a different style, instead of doing a conventional storage cabinet,” Akemi shares. “They went with it and it’s become the main highlight of the house that the couple loves a lot. Plus, it’s a super Insta-worthy background!”
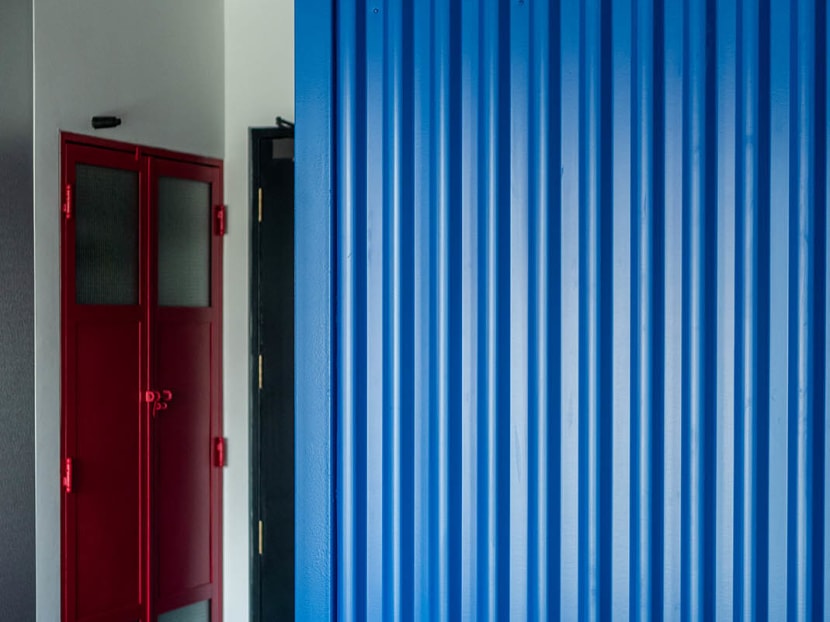
Akemi had intended to use materials from an actual container for the wall panelling. But, due to material and manpower shortage, she ended up customising it using a type of roofing material instead.
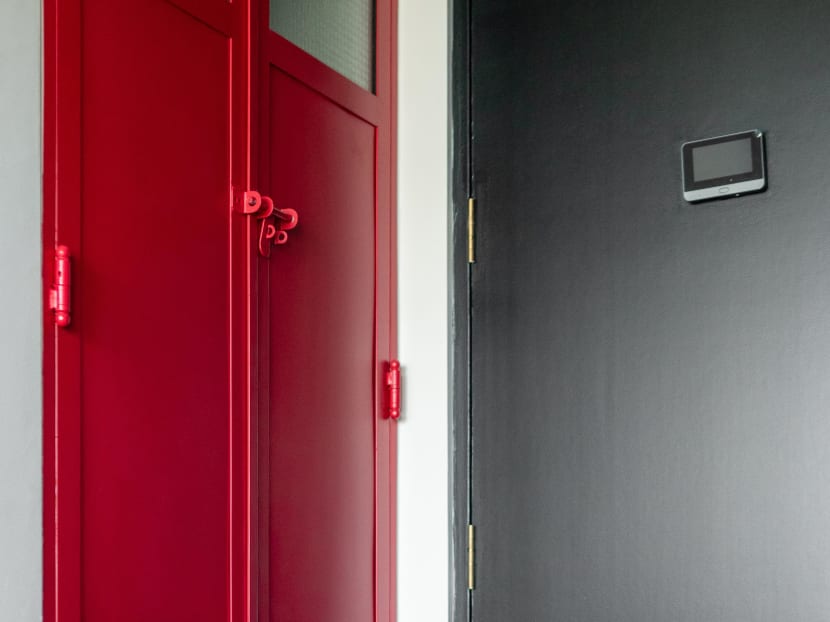
The niche area with the DB box at the flat's entrance was originally the standard white laminated wooden doors provided by HDB. “However, it was too boring for the homeowners,” says Akemi. In line with the home’s quirky industrial theme, she proposed a vibrant red fire extinguisher-inspired door instead. Some shelves were added at the bottom for additional storage as well.
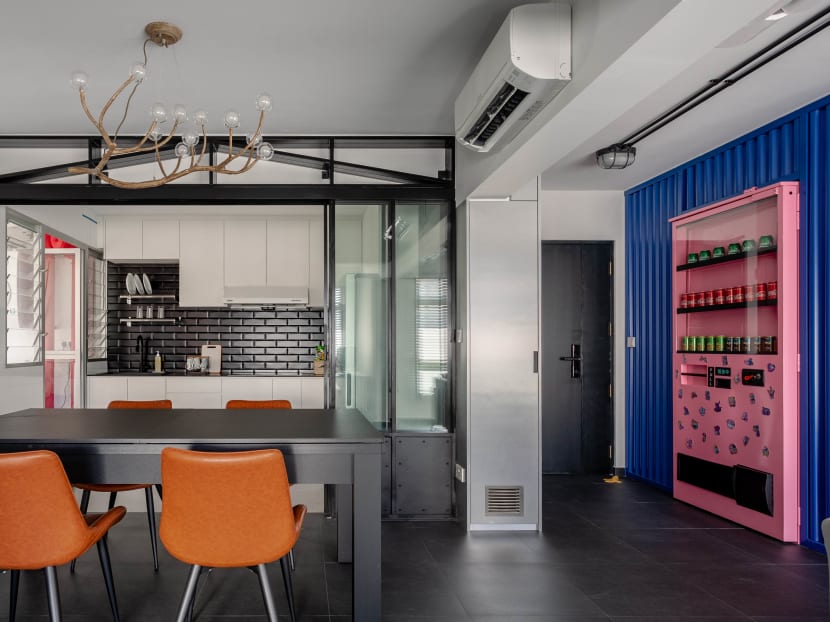
Look closely and you’ll see a full-height cabinet that is clad in a silver metal-lookalike laminate, made especially to resemble a metal locker. This was to store the homeowners’ shoes. To complete the locker look, Akemi sourced for a ventilation grille for the bottom of the cabinet (it’s actually aircon grilles used in another country).
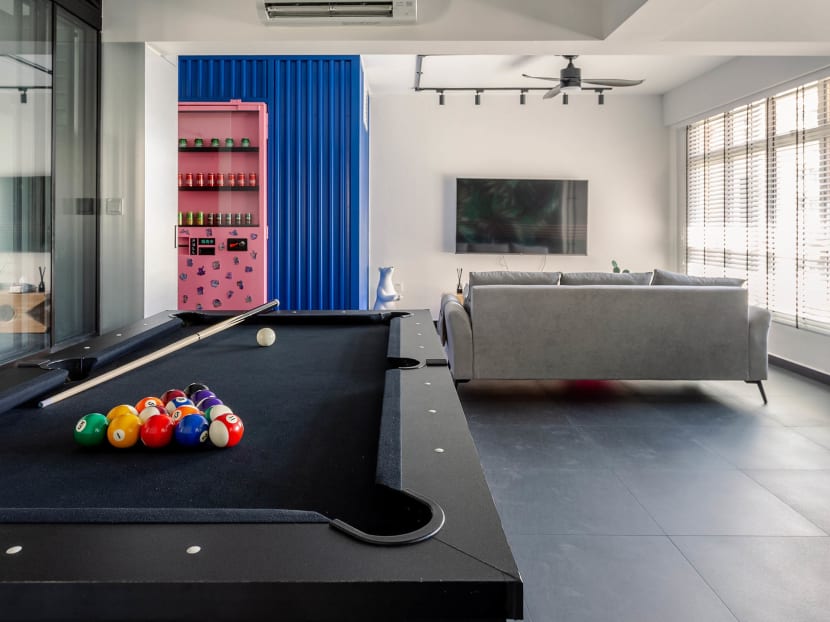
The dining table doubles up as a pool table just by removing the table-top. And when the table-top is flipped to the reverse side, it becomes a ping pong table. How cool is that? “The homeowners wanted something that can entertain friends and family when they visit,” says Akemi.
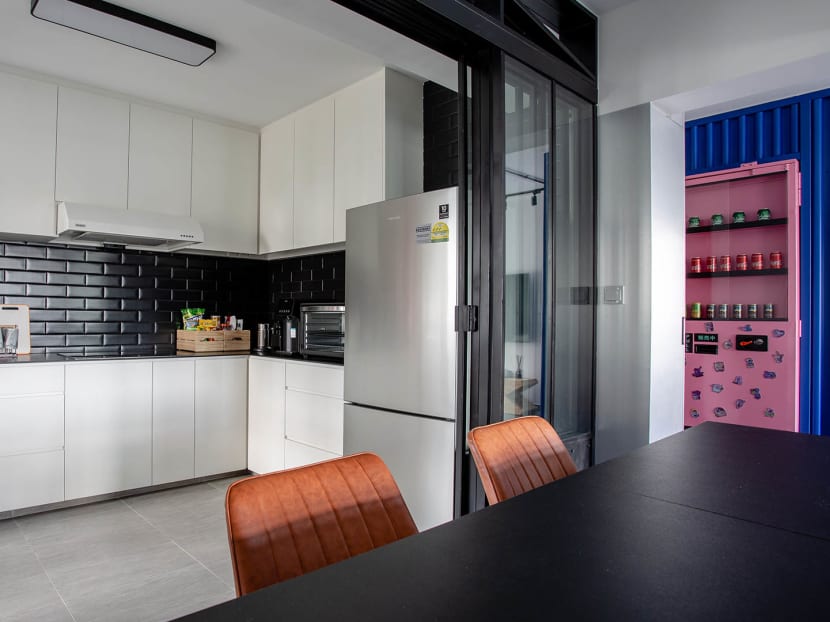
The look of the kitchen was decidedly pared down compared to the eclectic living area.
“They wanted some quirkiness, but also practicality in terms of maintenance. The main storage areas also had to be future-proof. So they requested for a monotone colour scheme with bits of details here and there,” she reveals.
Although the kitchen cabinets are a minimalist plain white design, the backsplash made up of 3D black subway tiles adds visual interest. This not only creates more depth, but also complements the overall style of the flat. An industrial loft-style sliding door separates the kitchen and dining areas, and also serves as a break between the vibrant colours of the living room and the minimalist monotone kitchen.
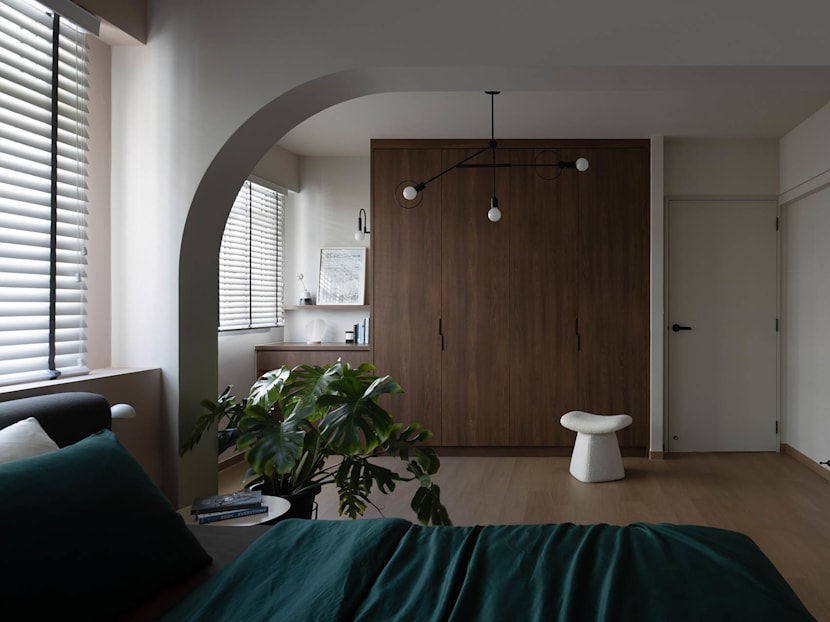
Walk through the master bedroom’s striking red door and you’ll realise there’s a markedly different look in here. While the common areas outside are superbly quirky and fun, the master bedroom and bathroom feature soothing design elements that the missus likes — gold and marble details.
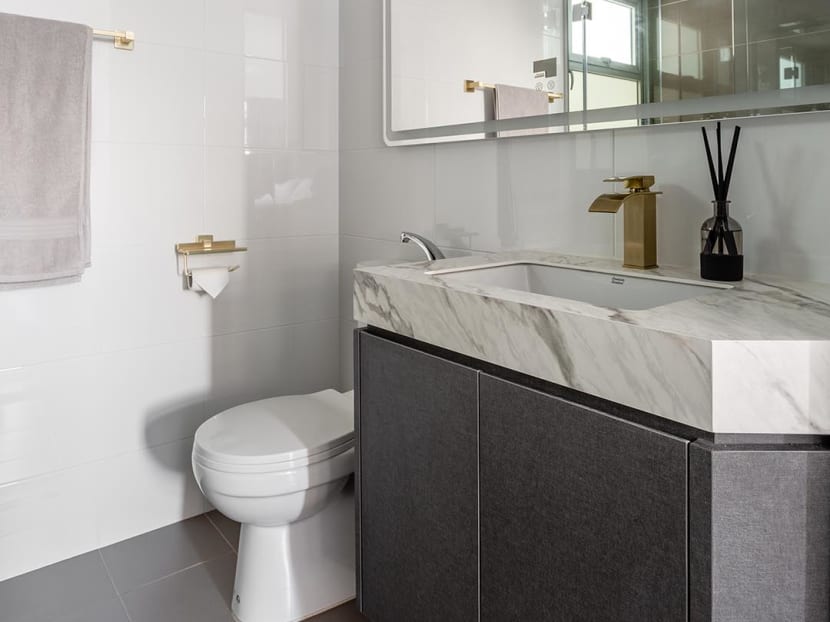
However, there are elements here that are congruent with the rest of the house. For instance, the blue on the wardrobe doors, albeit in a more calming hue, ties in with the living room’s feature wall. A hint of gold details on the wardrobe doors and a marble vanity top add a touch of luxe to the space.
