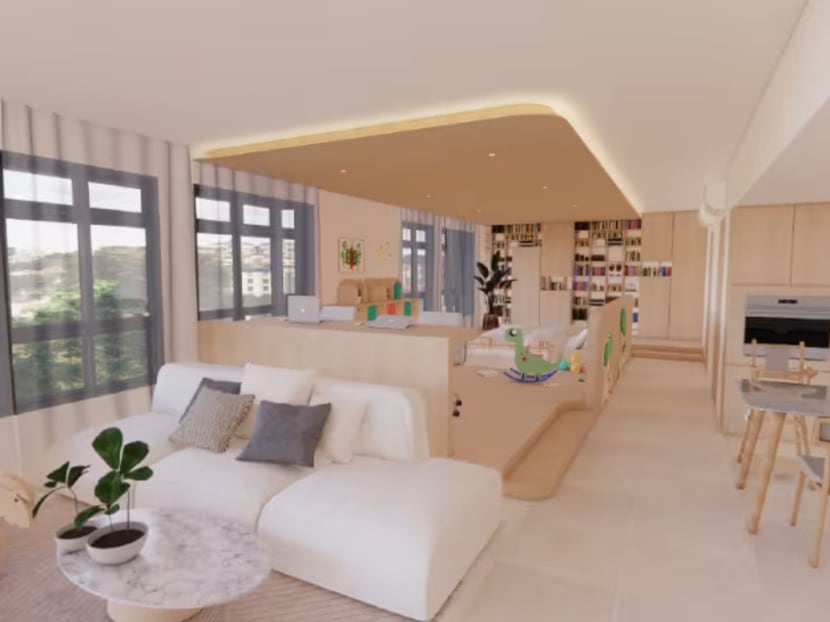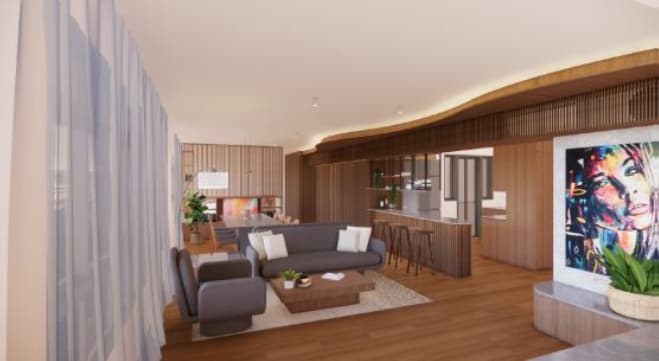Open-concept HDB flats without partition walls to be piloted in October
SINGAPORE — Imagine a Build-to-Order (BTO) flat with a contiguous living and bedroom space — beamless and not separated by walls.

An artist's impression of a "white flat" layout, which gives home owners more flexibility to design spaces to suit their needs and preferences.

This audio is AI-generated.
SINGAPORE — Imagine a Build-to-Order (BTO) flat with a contiguous living and bedroom space, beamless and not separated by walls.
This is a new open-concept layout that the Housing and Development Board (HDB) will be offering as part of a trial, starting with a BTO project in the Kallang-Whampoa area that will be launched for sale in October.
The project will have 310 units of three-room and four-room flats, and buyers will have the option of choosing the new open-concept layout when they are invited to book a flat.
Called the "white flat" layout, it is aimed at giving home owners the flexibility to configure their spaces.
Because such flats will not have internal walls partitioning the living and bedroom spaces, they offer buyers a "white canvas" to design the flat according to their needs and preferences, HDB said on Monday (May 27) after the initiative was announced by National Development Minister Desmond Lee at a pre-university seminar.
"This will appeal to young home owners who may prefer an open-concept home or carving out the spaces within their home using furnishing ideas," it added.
"The white flat pilot will also provide home owners the option to install walls in future to meet their needs at different life stages."

There will be no visible beams between the living and bedroom spaces, as the structural columns are rotated and tucked to the edges of the unit, HDB said.
It added that the omission of inner partition walls will be factored into the pricing of the white flats, which is still being finalised.
Those who do not opt for the white flat layout will receive the standard layout with walls.
In response to changing preferences, HDB has over the years made adjustments to flat layouts that would give home buyers greater choice and flexibility in how they want to use and design the space.
For instance, all new BTO projects since 2018 come with an open kitchen concept where the layout permits.
In October 2022, HDB announced that a BTO project in Tengah would feature "beamless" flats that provide more headroom. It would also give home owners more flexibility to configure layouts without having to take into account the position of ceiling beams.
Flat types have also evolved over the decades to keep up with changing demographics.
HDB noted, for instance, that since the 2000s, windows of the living room and bedrooms were reoriented along the facade of the buildings for external views instead of into the corridors. This provides greater privacy as well.
The common bathroom has also been relocated from within the kitchen to be nearer to the common bedrooms, and the service yard is now separated from the kitchen with a door.
"Moving forward, HDB will continue to refine our flat offerings and building designs to keep in step with Singaporeans’ aspirations and lifestyle needs," it added.
ERA Singapore's key executive officer Eugene Lim said that the option of a white flat would benefit those who plan on designing custom layouts for their home, allowing them to save on hacking costs.
“A three-room flat of approximately 700 sqf could cater to the needs of a couple without children, giving them the versatility to support their lifestyle. They may want a dedicated work or exercise space, a walk-in wardrobe or a larger living area for hosting," he noted.
"Similarly, a 1,000-sqf four-room flat offers families with children the option of a larger play area or a joint bedroom with them.”
A potential drawback, however, is that home owners may find it more difficult to sell their units because buyers may have different layout preferences.
Ms Christine Sun, chief researcher and strategist of property firm OrangeTee Group, said that the price difference between regular flats and those with a white flat layout may also not be significant.
"This is because about half of the layout is the same, such as the kitchen, bathrooms, structural walls and main piping, where most of the costs are involved," she explained.
"The main difference lies in the non-structural or partition walls, which are not as expensive." CNA







