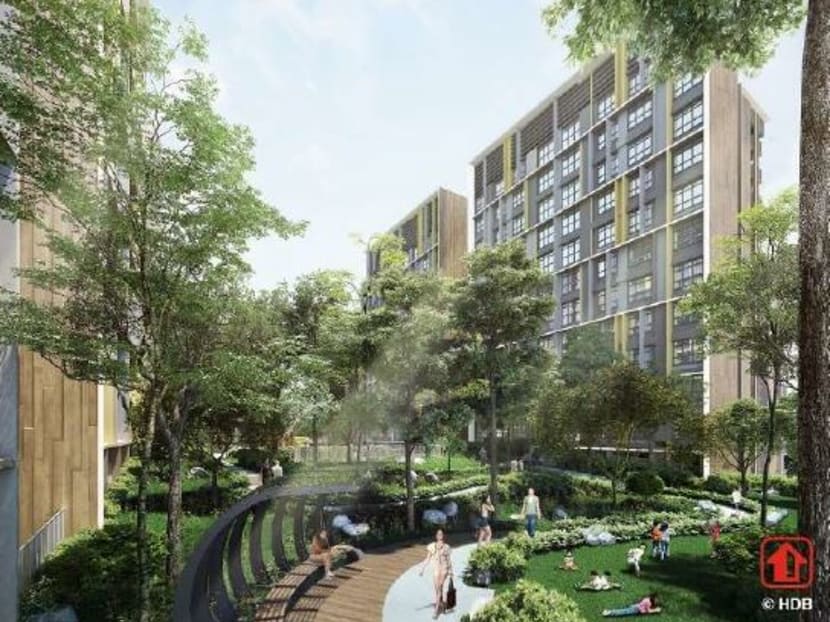Woodleigh Glen HDB project has 200m-long sky terrace for birdwatching
SINGAPORE — Birdwatchers among residents of the future Woodleigh Glen in Bidadari will be able to spot their feathered friends from a 10th-storey sky terrace that stretches for 200m in the public housing project.
SINGAPORE — Bird-watchers who move in to the Woodleigh Glen housing development in Bidadari will be able to spot their feathered friends from a 10th-storey sky terrace that stretches for 200m in the public housing project.
Complete with sheltered pavilions, the sky terrace will face Bidadari Hill Park and also cater to residents seeking views of the surrounding greenery.
The Build-to-Order project, expected to be completed in the third quarter of 2021, won the Innovative Design Award in the to-be-built category of this year’s Housing and Development Board (HDB) Design Awards.
Jury panellist Yip Yuen Hong, the principal of ipli Architects, said Woodleigh Glen has “responded sensitively to nature, to scale and to the environmental elements”.
The Bidadari area was a bird sanctuary and after meeting nature advocates, the HDB agreed last year to leave a key hillock at the former Bidadari Muslim Cemetery largely untouched. According to the Nature Society (Singapore), it was where most migrant bird species could be found year after year. The conserved plot will form part of the future housing estate’s green spaces.
Abundant green areas have been interwoven with the residential blocks, with such spaces taking up about 70 per cent of the site.
Launched for sale in November last year, Woodleigh Glen comprises 1,000 units of two-room room Flexi, three-room and four-room units spread across nine blocks of eight to 14 storeys. Rental flats make up 312 of the units and more than 80 per cent of the 688 flats for sale have been snapped up.
A key feature of each flat will be its flexible layout, a design which proved a hit when piloted at the recent Skyville @ Dawson. With structural beams and columns tucked to the edges of each unit, residents can reconfigure their flats according to their needs.
For example, newlyweds can opt for a flat layout offering them a master suite or larger living room. Families with children can reconfigure the flat to create a nursery or playroom, whereas those with elderly parents living with them can further reconfigure the flat to create another room.
The project was planned and designed by the HDB’s in-house team of planners, architects and engineers, who drew inspiration from the undulating topography of the site.
A ground-level promenade will run through the middle of the estate, while residents can also gather at verandahs atop the two-storey car parks. On the third storey, six landscaped courtyards linked by garden bridges will feature community farms, butterfly and sensory gardens.
The design team used environmental modelling software to simulate weather conditions such as temperature fluctuations. Team members analysed key wind channels and solar heat gained by features such as concrete and water bodies before deciding on the design and siting of the flats.
Void decks were raised about half a storey higher — making them more than 6m in height compared to the typical void deck height of 3.6m — to allow more wind to flow through the common areas.
It is also one of 18 HDB projects to have been designed with roofs that will allow for fast and easy installation of solar panels to save on time and installation costs, as part of the HDB’s plans to harness solar energy to power common estate services.
Due to more erratic weather patterns, the team also used wind-driven rain simulation studies for the first time to analyse rain patterns at the blocks. Screens will be placed along the common corridors to prevent rain from entering as well as block harsh sunlight.
Dr Johnny Wong, group director of HDB’s Building & Research Institute, said the team can improve their designs with better understanding and simulation results.
“Once some of these urban design solutions are found to be feasible, cost-effective and well-accepted by the residents, we will then see how we can roll them out to other precincts,” he said.












